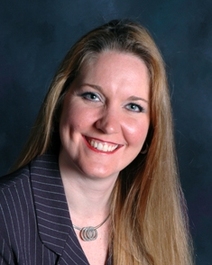MLS Public Remarks Gorgeously remodeled home on a nearly 3/4 acre spacious lot within walking distance to newly upgraded Conant Elementary and South Hills Middle School. This home has been back from it's previous luster and brought into the modern era. Completely painted throughout, refinished hardwood floors in much of the home, added recessed lighting. It all begins with a kitchen you will want to step into to prepare meals. Complete with upscale cabinets, quartz counters, farm sink, SS built-in appliances, vented exhaust fan, and dedicated coffee bar area. Family room was opened off the kitchen for a smooth transition and has access to the rear deck. Second floor once again with refinished floors and both baths were stylishly updated with touches like niches, frameless glass enclosure and stylish fixtures. The basement was also finished and offers an additional play area, Lions viewing area and a bonus room that can be utilized as an office or exercise room. Additional improvements include Roof 2023, A/C 2019, Exterior of the home painted including the brick(2023), Rear Landscaping berm with 25-10 ft Arborvitae, and Hot Water Heater. One of the best values in Bloomfield Hills
http://sarahebaugh.realestateone.com/20240027784
Township Bloomfield Twp
Directions North off of Quarton onto Forest Way just to the West of Telegraph.
Fin Below Grd SqFt 660
Total Fin SqFt 3,080
No. of Bedrooms 4
Above Grade Finished SqFt 2,420
CDOM 6
Full Baths 2
Year Built 1965
Days on Market 6
Half Baths 2
Baths per level
ROOM DIMENSIONS (Room Level - U=Upper, M=Main, L=Lower)
Bedroom2 11.00X11.00 2nd Floor
Bedroom3 13.00X14.00 2nd Floor
Bedroom4 9.00X14.00 2nd Floor
Bath2 8.00X8.00 2nd Floor
Lavatory2 5.00X5.00 1st Floor
Lavatory3 4.00X6.00 1st Floor
Dining 13.00X13.00 1st Floor
Family 14.00X17.00 1st Floor
Kitchen 12.00X20.00 1st Floor
Laundry 11.00X8.00 1st Floor
Living 16.00X17.00 1st Floor
Rec 23.00X15.00 Lower Floor
Land Assessment -
Improvements $609221
Net Taxes $5444
Acreage 0.72
Taxes -
Tax Year -
Summer Taxes $3449
School District Bloomfield Hills
Winter Taxes $1995
Subdivision Wood Lake Hills No 1
Lower Level Square Footage 660
Waterview N
Waterfront N
For Lease/Rent N
Est. Total Acres 0.72
Lot Dimensions 134x201x166x232
WaterFrontage
0
Interior Features Circuit Breakers, Furnished - No, High Spd Internet Avail, Programmable Thermostat
Heating Forced Air, Natural Gas
Cooling Central Air
Fireplace Family Room, Living Room
Water Public (Municipal)
Basement details Finished
Basement Y
Garage 2.5
Architecture 2 Story
Sewer Public Sewer (Sewer-Sanitary)
Exterior Features Lighting
Garage Desc Attached, Door Opener, Electricity, Side Entrance
Home Style Colonial
Fireplace Description Family Room, Living Room
Appliances Built-In Electric Oven, Dishwasher, Disposal, Dryer, Free-Standing Refrigerator, Gas Cooktop, Microwave, Vented Exhaust Fan, Washer
Possession Close Plus 31-6
Exterior Materials Aluminum, Brick
Status Change Date 05/08/2024
Listing Date 04/27/2024
Internet/IDX Y
Pending Date 05/08/2024
Named Exceptions Y
Listing Office
Troy - Real Estate One
Office Address
70 W. Long Lake
Listing Number
20240027784
THE ACCURACY OF ALL INFORMATION, REGARDLESS OF SOURCE, IS NOT GUARANTEED OR WARRANTED. ALL INFORMATION SHOULD BE INDEPENDENTLY VERIFIED. Listings last updated: Sunday, May 19, 2024. Some properties that appear for sale on this web site may subsequently have been sold and may no longer be available. The data relating to real estate for sale on this web site appears in part from the IDX programs of our Multiple Listing Service. Real Estate listings held by brokerage firms other than Real Estate One include the name and address of the listing broker where available.
IDX information is provided exclusively for consumers personal, non-commercial use and may not be used for any purpose other than to identify prospective properties consumers may be interested in purchasing.



























































