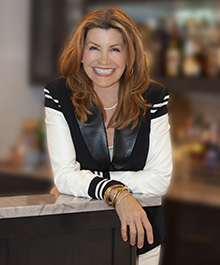MLS Public Remarks This is exactly what you have been waiting for! Welcome to this exquisite custom build new construction in the sought after Quarton Lake Estates community. Built by Orchard Development and designed with practicality and exquisite taste. You will not be disappointed with appointments. With over 6,900 square feet of above ground living space this residence was created to capture the attention of the fussiest buyer. Situated on an exquisite, elevated lot, the property is ideal to host a pool with green space and a circular drive with euro court. The first floor includes a culinary kitchen featuring Thermador appliances, breakfast nook, oversized pantry, spacious prep island that opens to a gathering room with 2 way fireplace to family room that’s leads to an outdoor covered raised patio. A large dining room, office and oversized mud room leading to a 4 car heated garage finish the first floor. The second floor consists of a primary bedroom with oversized dual closets, vanity room, fire place, exquisite bathroom and private terrace. The remaining 4 bedrooms are large en-suites, w/all walk-in closet & private bathroom that are serviced by a generous second floor laundry and bonus room. The lower level is an entertainers dream with game room, great room w/dining space, full kitchen w/pantry, exercise room, wine cellar and an elevator prepped for all 3 floors. This is exactly what you have been waiting for… Watch our video!! Call for further specs.
http://kathybroock.maxbroock.com/20240003609
Township Birmingham
Directions North off Maple to Suffield, West of Woodward
Fin Below Grd SqFt 2,992
Total Fin SqFt 9,972
No. of Bedrooms 5
Above Grade Finished SqFt 6,980
CDOM 111
Full Baths 7
Year Built 2023
Days on Market 111
Half Baths 1
Baths per level
ROOM DIMENSIONS (Room Level - U=Upper, M=Main, L=Lower)
Bedroom2 15.00X20.00 2nd Floor
Bedroom3 15.00X15.00 2nd Floor
Bedroom4 16.00X14.00 2nd Floor
Bedroom5 14.00X17.00 2nd Floor
Bath - Full-2 12.00X6.00 2nd Floor
Bath - Full-3 6.00X12.00 2nd Floor
Bath2 14.00X6.00 Lower Floor
Bath3 12.00X6.00 1st Floor
Lavatory2 8.00X6.00 1st Floor
Breakfast 15.00X17.00 1st Floor
Dining 16.00X14.00 1st Floor
Dining Room-1 21.00X14.00 Lower Floor
Family 21.00X17.00 Lower Floor
GreatRoom 22.00X18.00 1st Floor
Kitchen 22.00X18.00 1st Floor
Laundry 14.00X8.00 1st Floor
Laundry Area/Room-1 6.00X13.00 2nd Floor
Living 14.00X16.00 1st Floor
Other 14.00X17.00 Lower Floor
Other2 14.00X16.00 2nd Floor
Rec 20.00X15.00 Lower Floor
SittingRoom 13.00X18.00 Lower Floor
Land Assessment -
Improvements $4800000
Net Taxes $13748
Acreage 0.38
Taxes -
Tax Year -
Summer Taxes $11642
School District Birmingham
Winter Taxes $2106
Subdivision Caspar J Lingeman'S Quarton Road Unit No 1
Lower Level Square Footage 2,992
Waterview N
Waterfront N
For Lease/Rent N
Est. Total Acres 0.38
Lot Dimensions 119x138x120x135
WaterFrontage
0
Interior Features Elevator/Lift, High Spd Internet Avail, Other, Programmable Thermostat, Wet Bar
Heating Forced Air, Natural Gas
Cooling Central Air
Fireplace Family Room, Other, Primary Bedroom
Water Public (Municipal)
Basement details Finished
Basement Y
Garage 4.0
Architecture 2 Story
Sewer Public Sewer (Sewer-Sanitary)
Exterior Features BBQ Grill, Lighting, Pool - Inground
Garage Desc Attached, Heated
Home Style Contemporary
Fireplace Description Family Room, Other, Primary Bedroom
Appliances Built-In Gas Range, Built-In Refrigerator, Dishwasher, Disposal, Microwave, Range Hood
Possession At Close
Exterior Materials Brick, Other, Stone
Status Change Date 05/02/2024
Listing Date 01/18/2024
Internet/IDX Y
Co-Listing Agent Name Helen Reasoner
Named Exceptions Y
Proposed Close Date 05/01/2024
Listing Office
Birmingham - Max Broock Realtors
Office Address
275 S. Old Woodward
Listing Number
20240003609
THE ACCURACY OF ALL INFORMATION, REGARDLESS OF SOURCE, IS NOT GUARANTEED OR WARRANTED. ALL INFORMATION SHOULD BE INDEPENDENTLY VERIFIED. Listings last updated: Thursday, May 9, 2024. Some properties that appear for sale on this web site may subsequently have been sold and may no longer be available. The data relating to real estate for sale on this web site appears in part from the IDX programs of our Multiple Listing Service. Real Estate listings held by brokerage firms other than Real Estate One include the name and address of the listing broker where available.
IDX information is provided exclusively for consumers personal, non-commercial use and may not be used for any purpose other than to identify prospective properties consumers may be interested in purchasing.


















