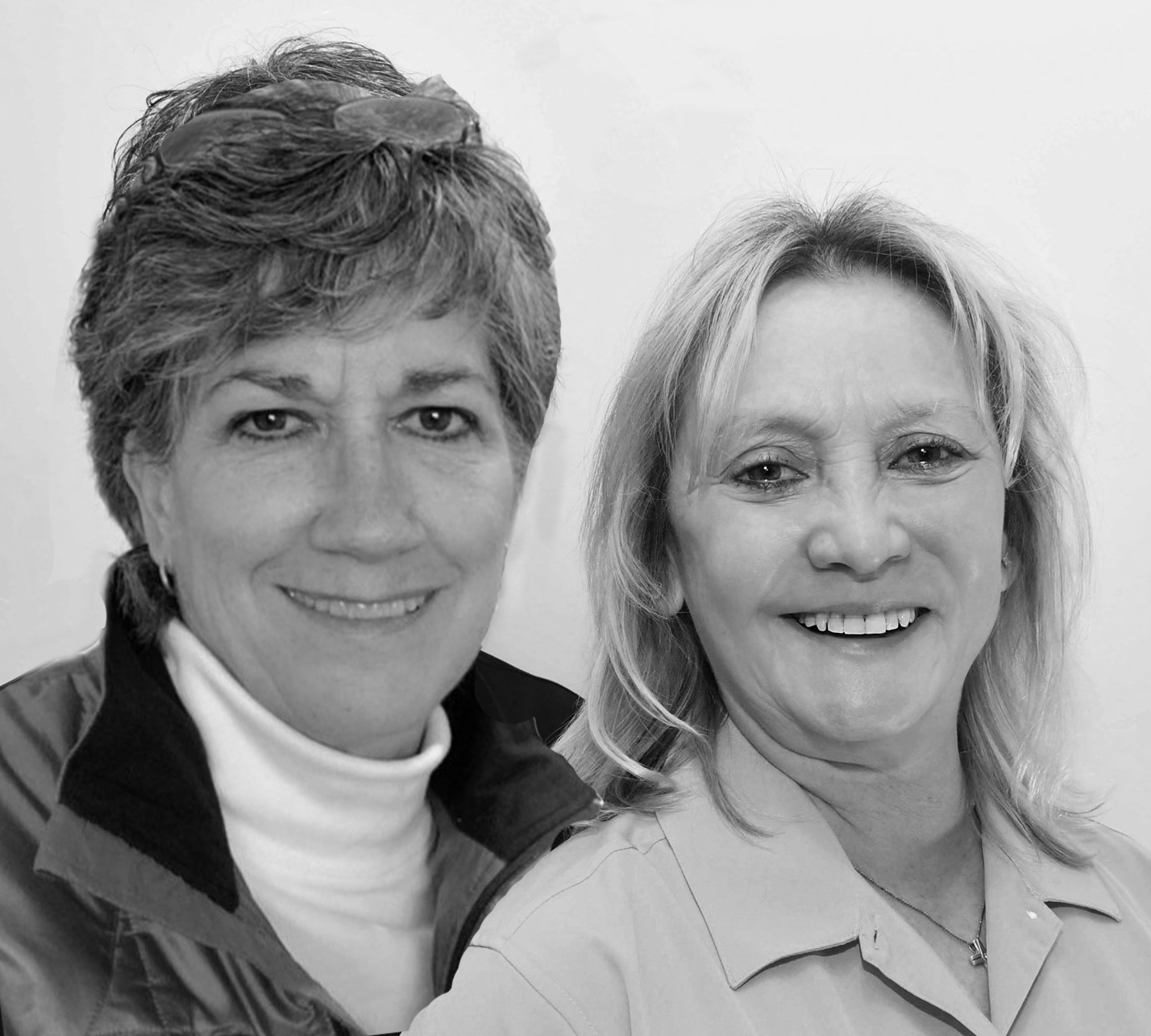$237,000
Calculate Payment
- 3 Bedrooms
- 1 Full Bath
- 1,766 SqFt
- MLS# 20230088640
Property Information
- Status
- Sold
- Address
- 513 E 12 Mile Road
- City
- Royal Oak
- Zip
- 48073
- County
- Oakland
- Township
- Royal Oak
- Possession
- At Close
- Property Type
- Residential
- Listing Date
- 10/18/2023
- Subdivision
- Brookwood - Royal Oak
- Total Finished SqFt
- 1,766
- Lower Finished SqFt
- 840
- Above Grade SqFt
- 926
- Garage
- 2.5
- Garage Desc.
- Detached, Door Opener, Electricity
- Water
- Community
- Sewer
- Public Sewer (Sewer-Sanitary)
- Year Built
- 1950
- Architecture
- 1 Story
- Home Style
- Ranch
Taxes
- Summer Taxes
- $2,721
- Winter Taxes
- $662
Rooms and Land
- Bedroom2
- 9.00X10.00 1st Floor
- Bedroom3
- 10.00X12.00 1st Floor
- Bedroom - Primary
- 10.00X12.00 1st Floor
- Bath2
- 5.00X8.00 1st Floor
- Living
- 12.00X12.00 1st Floor
- Dining
- 7.00X10.00 1st Floor
- Rec
- 10.00X35.00 Lower Floor
- Laundry
- 13.00X13.00 Lower Floor
- Kitchen - 2nd
- 10.00X14.00 Lower Floor
- Flex Room
- 13.00X14.00 Lower Floor
- Basement
- Partially Finished
- Cooling
- Ceiling Fan(s), Central Air
- Heating
- Forced Air, Natural Gas
- Acreage
- 0.12
- Lot Dimensions
- 45x120
- Appliances
- Dishwasher, Disposal, Dryer, Free-Standing Gas Oven, Free-Standing Refrigerator, Microwave, Washer
Features
- Exterior Materials
- Vinyl
- Exterior Features
- Fenced, Lighting
Mortgage Calculator
- Property History
- Schools Information
- Local Business
| MLS Number | New Status | Previous Status | Activity Date | New List Price | Previous List Price | Sold Price | DOM |
| 20230088640 | Sold | Pending | Dec 7 2023 8:05AM | $237,000 | 19 | ||
| 20230088640 | Pending | Active | Nov 6 2023 12:05PM | 19 | |||
| 20230088640 | Active | Oct 18 2023 6:36AM | $250,000 | 19 | |||
| 2200007569 | Sold | Pending | Jul 14 2020 2:17PM | $180,000 | 130 | ||
| 2200007569 | Pending | Active | Jun 7 2020 1:37PM | 130 | |||
| 2200007569 | Jun 3 2020 8:42AM | $184,950 | $189,900 | 130 | |||
| 2200007569 | Mar 17 2020 10:06AM | $189,900 | $199,995 | 130 | |||
| 2200007569 | Active | Jan 29 2020 7:36AM | $199,995 | 130 | |||
| 2200006115 | Withdrawn | Active | Jan 27 2020 10:07AM | 4 | |||
| 2200006115 | Active | Jan 23 2020 10:20AM | $1,550 | 4 |
Learn More About This Listing
Listing Broker
![]()
Listing Courtesy of
Real Estate One
Office Address 31 S. Main Street
THE ACCURACY OF ALL INFORMATION, REGARDLESS OF SOURCE, IS NOT GUARANTEED OR WARRANTED. ALL INFORMATION SHOULD BE INDEPENDENTLY VERIFIED.
Listings last updated: . Some properties that appear for sale on this web site may subsequently have been sold and may no longer be available.
Our Michigan real estate agents can answer all of your questions about 513 E 12 Mile Road, Royal Oak MI 48073. Real Estate One, Max Broock Realtors, and J&J Realtors are part of the Real Estate One Family of Companies and dominate the Royal Oak, Michigan real estate market. To sell or buy a home in Royal Oak, Michigan, contact our real estate agents as we know the Royal Oak, Michigan real estate market better than anyone with over 100 years of experience in Royal Oak, Michigan real estate for sale.
The data relating to real estate for sale on this web site appears in part from the IDX programs of our Multiple Listing Services. Real Estate listings held by brokerage firms other than Real Estate One includes the name and address of the listing broker where available.
IDX information is provided exclusively for consumers personal, non-commercial use and may not be used for any purpose other than to identify prospective properties consumers may be interested in purchasing.
 IDX provided courtesy of Realcomp II Ltd. via Max Broock and Realcomp II Ltd, © 2024 Realcomp II Ltd. Shareholders
IDX provided courtesy of Realcomp II Ltd. via Max Broock and Realcomp II Ltd, © 2024 Realcomp II Ltd. Shareholders

