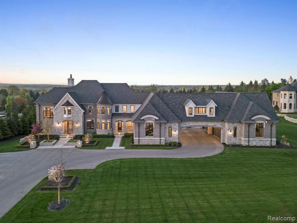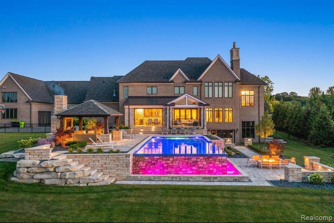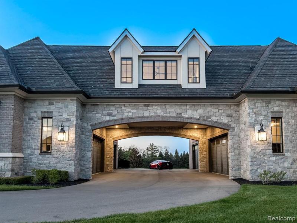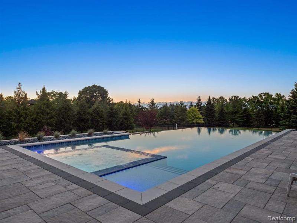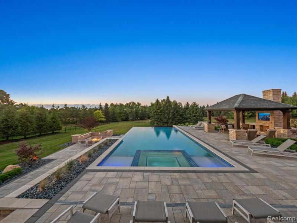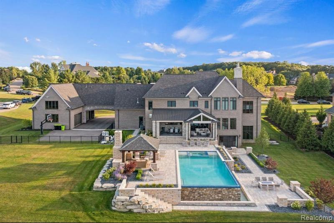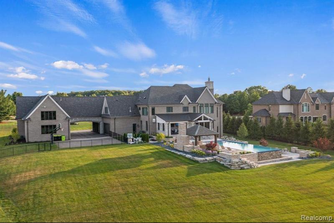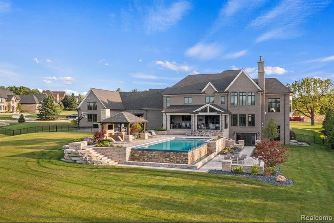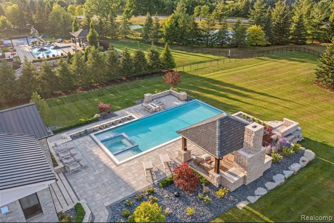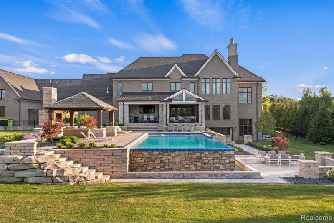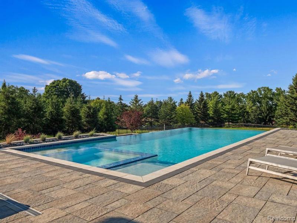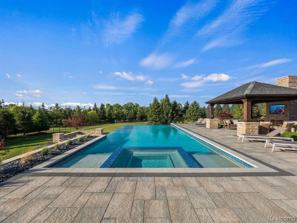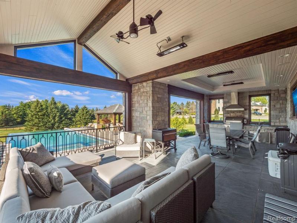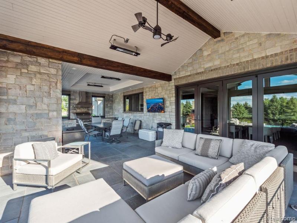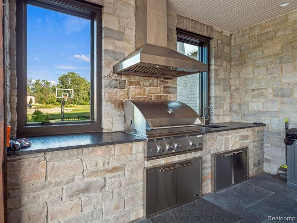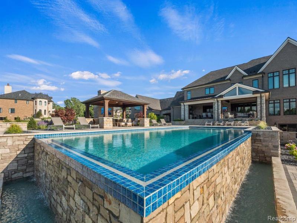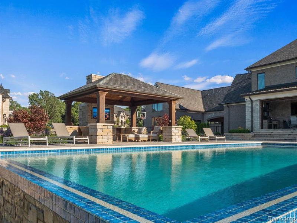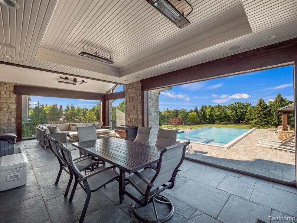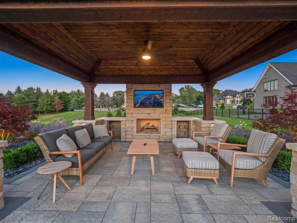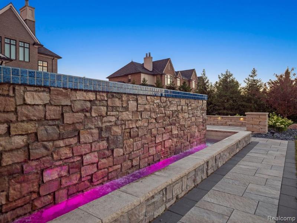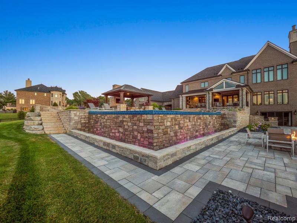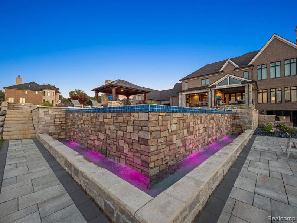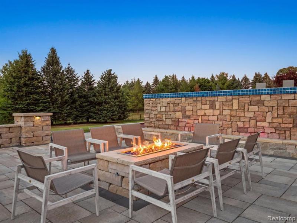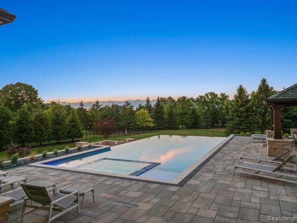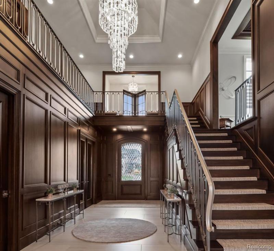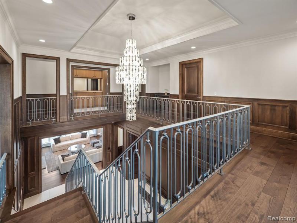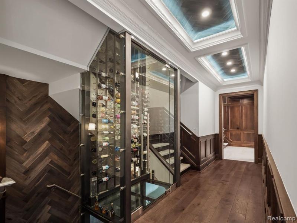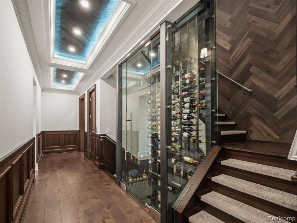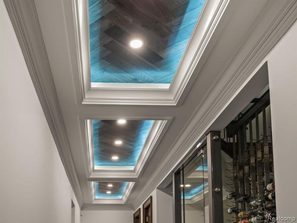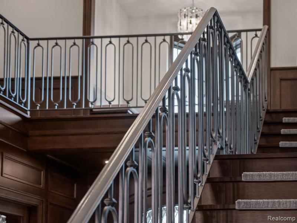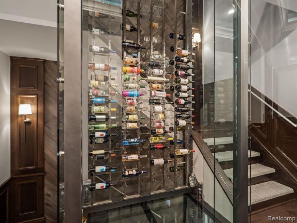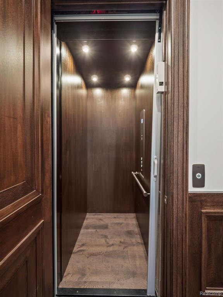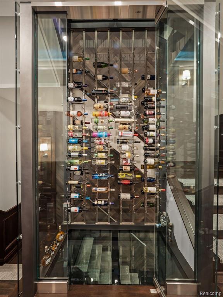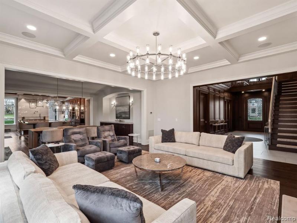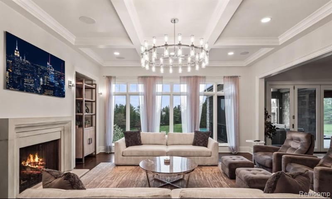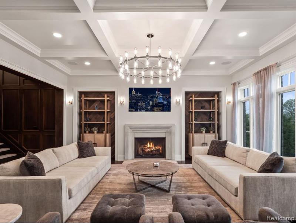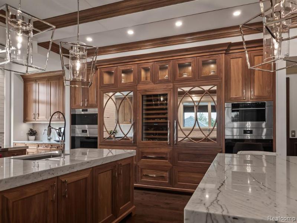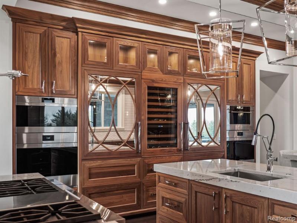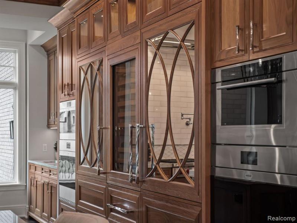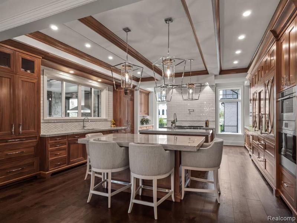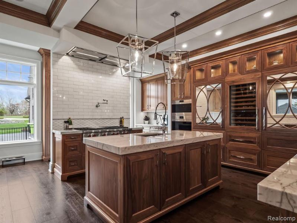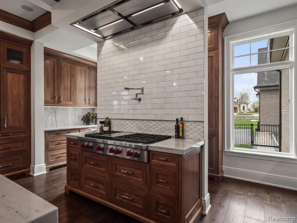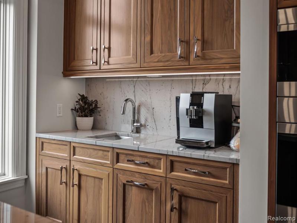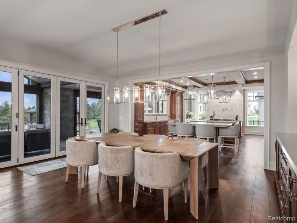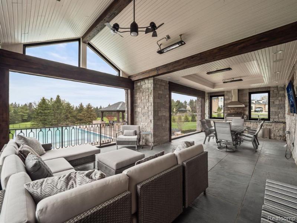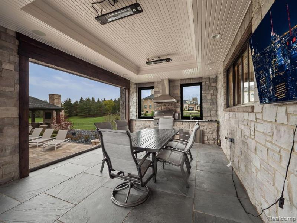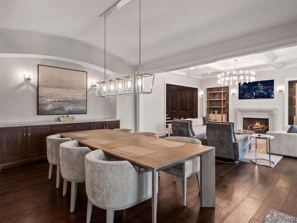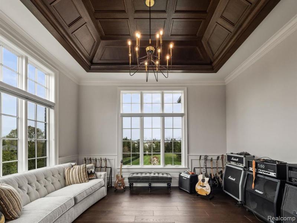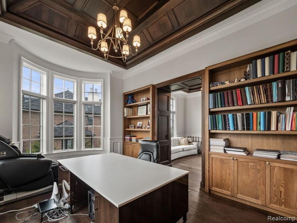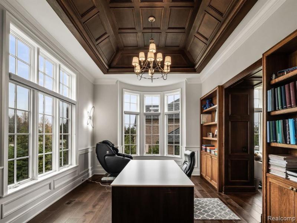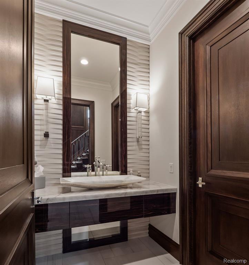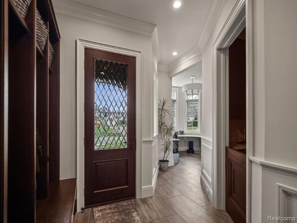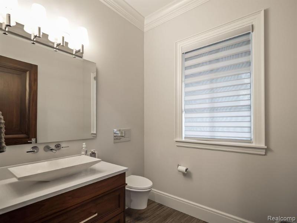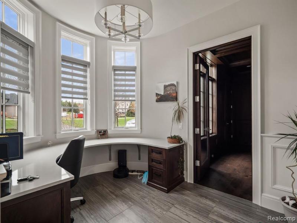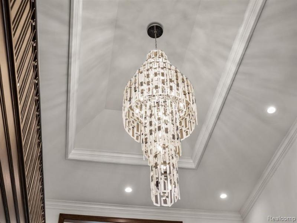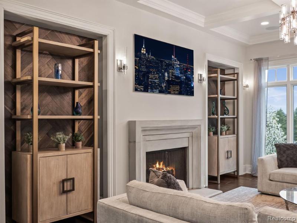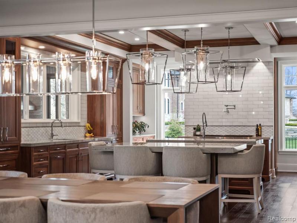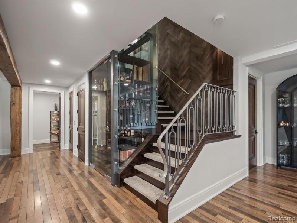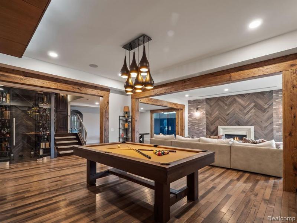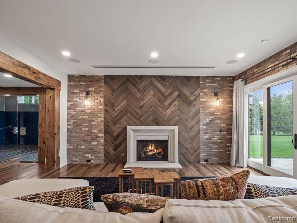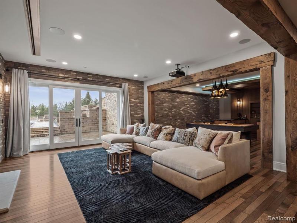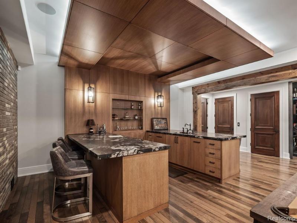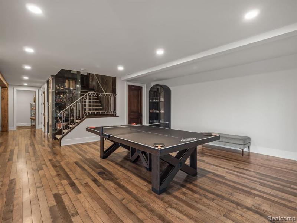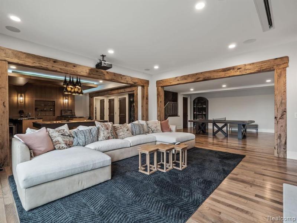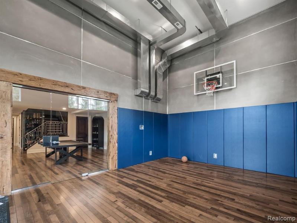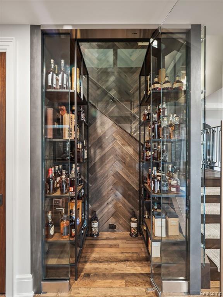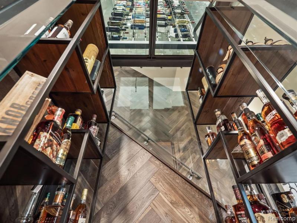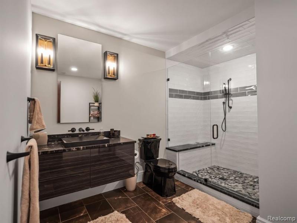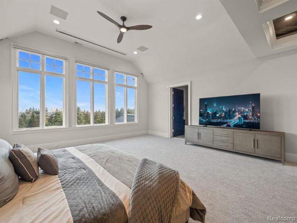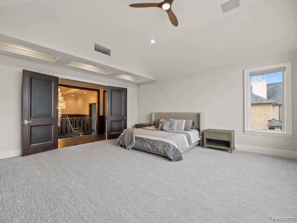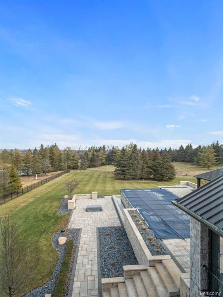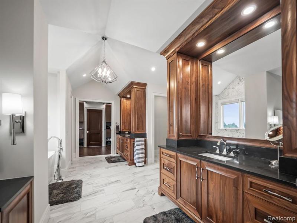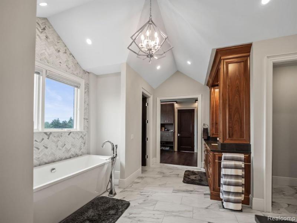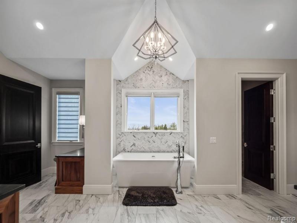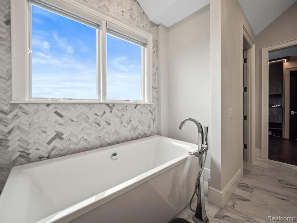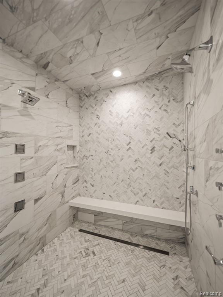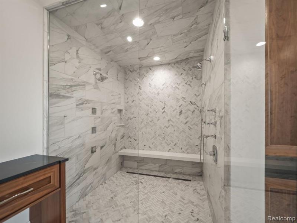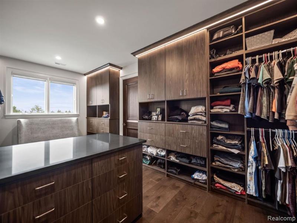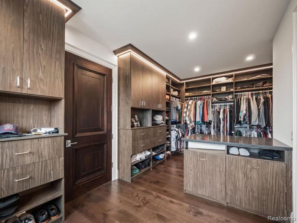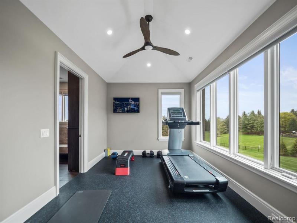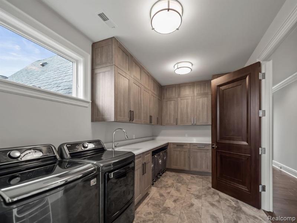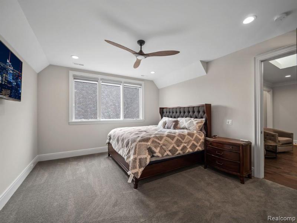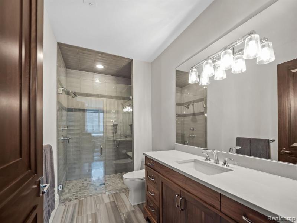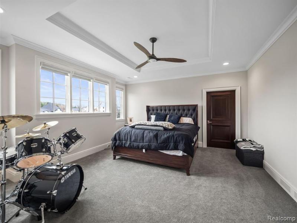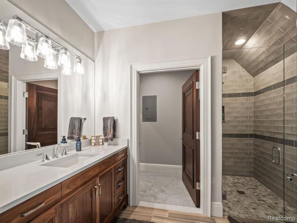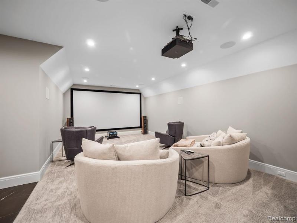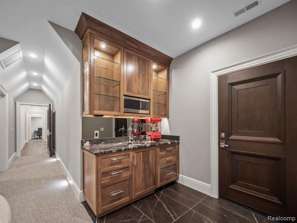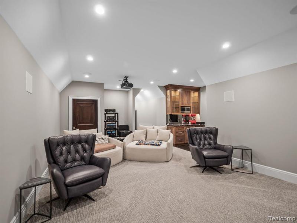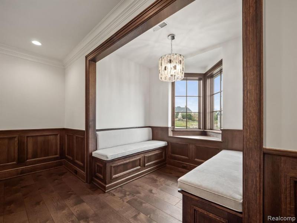For Sale Contingency
5105 Orchard Ridge Drive Map / directions
Rochester, MI Learn More About Rochester
48306 Market info
$4,495,000
Calculate Payment
- 4 Bedrooms
- 5 Full Bath
- 2 Half Bath
- 10,751 SqFt
- MLS# 20240008093
- Photos
- Map
- Satellite
Property Information
- Status
- Contingency [?]
- Address
- 5105 Orchard Ridge Drive
- City
- Rochester
- Zip
- 48306
- County
- Oakland
- Township
- Oakland Twp
- Possession
- Negotiable
- Property Type
- Residential
- Listing Date
- 02/09/2024
- Subdivision
- Orchard Ridge Occpn 1031
- Total Finished SqFt
- 10,751
- Lower Finished SqFt
- 2,853
- Above Grade SqFt
- 7,898
- Garage
- 6.0
- Garage Desc.
- Attached, Direct Access, Door Opener, Electricity, Heated, Side Entrance, Workshop
- Water
- Public (Municipal)
- Sewer
- Public Sewer (Sewer-Sanitary)
- Year Built
- 2018
- Architecture
- 3 Story
- Home Style
- Contemporary
Taxes
- Summer Taxes
- $18,088
- Winter Taxes
- $10,385
- Association Fee
- $10,000
Rooms and Land
- Dining
- 16.00X19.00 1st Floor
- Family
- 19.00X19.00 1st Floor
- Kitchen
- 19.00X27.00 1st Floor
- MudRoom
- 15.00X22.00 1st Floor
- Lavatory2
- 8.00X7.00 1st Floor
- Lavatory3
- 7.00X10.00 1st Floor
- Bedroom - Primary
- 20.00X19.00 2nd Floor
- Bath - Primary
- 20.00X30.00 2nd Floor
- Other
- 15.00X12.00 2nd Floor
- Laundry
- 8.00X12.00 1st Floor
- Laundry Area/Room-1
- 10.00X15.00 2nd Floor
- Bedroom2
- 14.00X16.00 2nd Floor
- Bath2
- 6.00X13.00 2nd Floor
- Bedroom3
- 17.00X15.00 2nd Floor
- Bath3
- 10.00X10.00 2nd Floor
- Media Room (Home Theater)
- 20.00X35.00 2nd Floor
- Library (Study)
- 14.00X20.00 2nd Floor
- Flex Room
- 16.00X15.00 2nd Floor
- Library (Study)-1
- 16.00X15.00 1st Floor
- Four Season Room
- 16.00X19.00 1st Floor
- Bath - Full-2
- 12.00X12.00 Lower Floor
- Bedroom4
- 17.00X16.00 2nd Floor
- Bath - Full-3
- 10.00X8.00 2nd Floor
- Basement
- Finished, Walkout Access
- Cooling
- Central Air
- Heating
- Forced Air, Natural Gas
- Acreage
- 2.11
- Lot Dimensions
- 251x442x188x442
- Appliances
- Bar Fridge, Built-In Freezer, Built-In Gas Oven, Built-In Gas Range, Built-In Refrigerator, Convection Oven, Dishwasher, Disposal, Double Oven, Dryer, Exhaust Fan, Indoor Grill, Microwave, Warming Drawer, Washer, Water Purifier Owned, Wine Cooler, Wine Refrigerator
Features
- Fireplace Desc.
- Basement, Family Room, Gas, Natural, Other
- Interior Features
- Carbon Monoxide Alarm(s), Dual-Flush Toilet(s), Elevator/Lift, Humidifier, Other, Programmable Thermostat, Security Alarm (owned), Smoke Alarm, Sound System, Water Softener (owned), Wet Bar
- Exterior Materials
- Brick, Other, Stone
- Exterior Features
- BBQ Grill, Basketball Court, Cabana, Chimney Cap(s), Fenced, Gate House, Lighting, Permeable Paving, Pool - Inground, Spa/Hot-tub, WaterSense® Labeled Irrigation Controller, Whole House Generator
Mortgage Calculator
Get Pre-Approved
- Market Statistics
- Property History
- Schools Information
- Local Business
| MLS Number | New Status | Previous Status | Activity Date | New List Price | Previous List Price | Sold Price | DOM |
| 20240008093 | Contingency | Active | Apr 24 2024 4:05PM | 293 | |||
| 20240008093 | Mar 10 2024 2:05PM | $4,495,000 | $4,795,000 | 293 | |||
| 20240008093 | Active | Feb 9 2024 10:36AM | $4,795,000 | 293 | |||
| 20230094709 | Withdrawn | Active | Feb 9 2024 10:12AM | 136 | |||
| 20230094709 | Active | Withdrawn | Feb 9 2024 10:05AM | 136 | |||
| 20230094709 | Withdrawn | Active | Dec 7 2023 2:06PM | 136 | |||
| 20230060836 | Withdrawn | Active | Nov 6 2023 3:06PM | 105 | |||
| 20230094709 | Active | Nov 6 2023 3:05PM | $4,795,000 | 136 | |||
| 20230034651 | Withdrawn | Active | Jul 24 2023 12:06PM | 80 | |||
| 20230060836 | Active | Jul 24 2023 12:05PM | $4,795,000 | 105 | |||
| 20230034651 | Active | May 5 2023 3:05PM | $4,995,000 | 80 |
Learn More About This Listing
Contact Customer Care
Mon-Fri 9am-9pm Sat/Sun 9am-7pm
248-304-6700
Listing Broker

Listing Courtesy of
@properties Christie'S Int'L R E Rochester
(248) 218-0234
Office Address 105 W 4th Street
THE ACCURACY OF ALL INFORMATION, REGARDLESS OF SOURCE, IS NOT GUARANTEED OR WARRANTED. ALL INFORMATION SHOULD BE INDEPENDENTLY VERIFIED.
Listings last updated: . Some properties that appear for sale on this web site may subsequently have been sold and may no longer be available.
Our Michigan real estate agents can answer all of your questions about 5105 Orchard Ridge Drive, Rochester MI 48306. Real Estate One, Max Broock Realtors, and J&J Realtors are part of the Real Estate One Family of Companies and dominate the Rochester, Michigan real estate market. To sell or buy a home in Rochester, Michigan, contact our real estate agents as we know the Rochester, Michigan real estate market better than anyone with over 100 years of experience in Rochester, Michigan real estate for sale.
The data relating to real estate for sale on this web site appears in part from the IDX programs of our Multiple Listing Services. Real Estate listings held by brokerage firms other than Real Estate One includes the name and address of the listing broker where available.
IDX information is provided exclusively for consumers personal, non-commercial use and may not be used for any purpose other than to identify prospective properties consumers may be interested in purchasing.
 IDX provided courtesy of Realcomp II Ltd. via Max Broock and Realcomp II Ltd, © 2024 Realcomp II Ltd. Shareholders
IDX provided courtesy of Realcomp II Ltd. via Max Broock and Realcomp II Ltd, © 2024 Realcomp II Ltd. Shareholders
