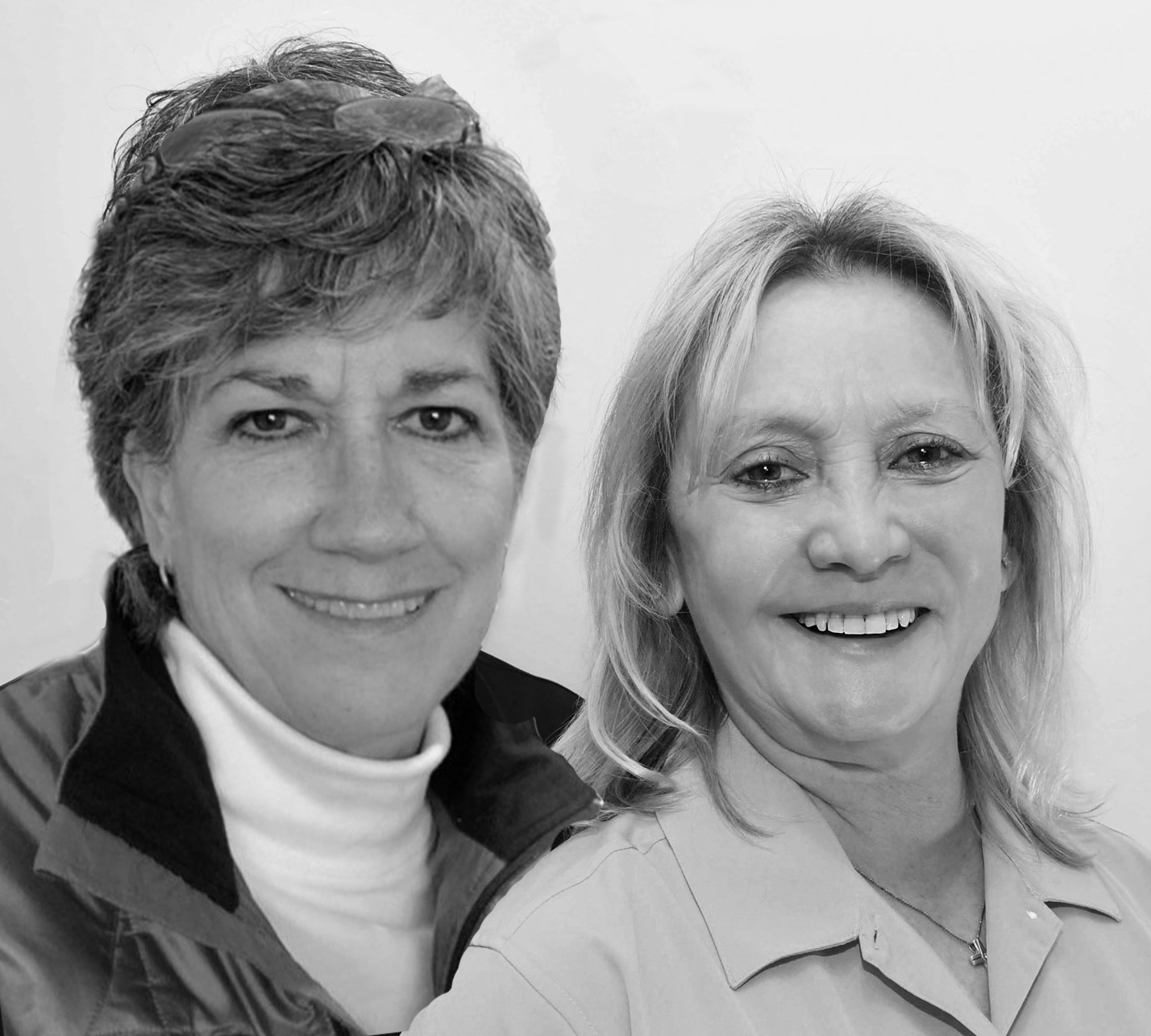$170,000
Calculate Payment
- 2 Bedrooms
- 2 Full Bath
- 1,016 SqFt
- MLS# 20230072128
Property Information
- Status
- Sold
- Address
- 4083 Stonebridge
- City
- Holly
- Zip
- 48442
- County
- Oakland
- Township
- Holly Twp
- Possession
- Close Plus 30 D
- Property Type
- Condominium
- Listing Date
- 08/25/2023
- Subdivision
- Stonebridge Of Holly Occpn 1423
- Total Finished SqFt
- 1,016
- Above Grade SqFt
- 1,016
- Garage
- 1.0
- Garage Desc.
- Attached, Direct Access, Door Opener, Electricity
- Water
- Public (Municipal)
- Sewer
- Public Sewer (Sewer-Sanitary)
- Year Built
- 2005
- Architecture
- 1 Story Up
- Home Style
- Ranch
Taxes
- Summer Taxes
- $1,322
- Winter Taxes
- $243
- Association Fee
- $204
Rooms and Land
- Laundry
- 8.00X8.00 2nd Floor
- Living
- 14.00X16.00 2nd Floor
- Bedroom - Primary
- 11.00X14.00 2nd Floor
- Bath - Primary
- 8.00X9.00 2nd Floor
- Kitchen
- 8.00X12.00 2nd Floor
- Dining
- 8.00X11.00 2nd Floor
- Bedroom2
- 10.00X11.00 2nd Floor
- Bath2
- 6.00X8.00 2nd Floor
- Heating
- Forced Air, Natural Gas
- Appliances
- Dishwasher, Disposal, Dryer, Free-Standing Gas Range, Free-Standing Refrigerator, Microwave, Washer
Features
- Interior Features
- Water Softener (owned)
- Exterior Materials
- Brick
- Exterior Features
- Grounds Maintenance, Lighting, Private Entry
Mortgage Calculator
- Property History
- Schools Information
- Local Business
| MLS Number | New Status | Previous Status | Activity Date | New List Price | Previous List Price | Sold Price | DOM |
| 20230072128 | Sold | Pending | Oct 18 2023 9:37AM | $170,000 | 3 | ||
| 20230072128 | Pending | Active | Aug 28 2023 8:36AM | 3 | |||
| 20230072128 | Active | Aug 25 2023 9:05PM | $170,000 | 3 |
Learn More About This Listing
Listing Broker
![]()
Listing Courtesy of
Real Estate One
Office Address 31 S. Main Street
THE ACCURACY OF ALL INFORMATION, REGARDLESS OF SOURCE, IS NOT GUARANTEED OR WARRANTED. ALL INFORMATION SHOULD BE INDEPENDENTLY VERIFIED.
Listings last updated: . Some properties that appear for sale on this web site may subsequently have been sold and may no longer be available.
Our Michigan real estate agents can answer all of your questions about 4083 Stonebridge, Holly MI 48442. Real Estate One, Max Broock Realtors, and J&J Realtors are part of the Real Estate One Family of Companies and dominate the Holly, Michigan real estate market. To sell or buy a home in Holly, Michigan, contact our real estate agents as we know the Holly, Michigan real estate market better than anyone with over 100 years of experience in Holly, Michigan real estate for sale.
The data relating to real estate for sale on this web site appears in part from the IDX programs of our Multiple Listing Services. Real Estate listings held by brokerage firms other than Real Estate One includes the name and address of the listing broker where available.
IDX information is provided exclusively for consumers personal, non-commercial use and may not be used for any purpose other than to identify prospective properties consumers may be interested in purchasing.
 IDX provided courtesy of Realcomp II Ltd. via Max Broock and Realcomp II Ltd, © 2024 Realcomp II Ltd. Shareholders
IDX provided courtesy of Realcomp II Ltd. via Max Broock and Realcomp II Ltd, © 2024 Realcomp II Ltd. Shareholders

