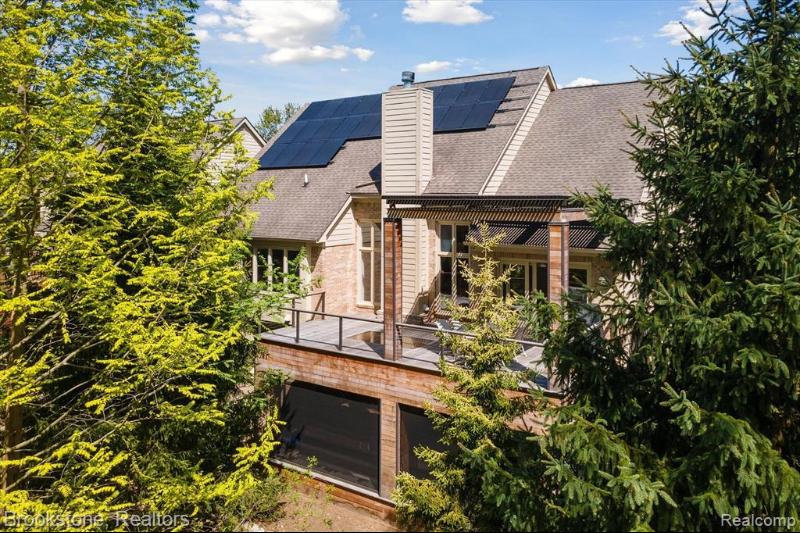Sold
31069 Scenic View Circle Map / directions
Farmington Hills, MI Learn More About Farmington Hills
48334 Market info
$665,000
Calculate Payment
- 2 Bedrooms
- 2 Full Bath
- 1 Half Bath
- 3,926 SqFt
- MLS# 20230037219
- Photos
- Map
- Satellite
Property Information
- Status
- Sold
- Address
- 31069 Scenic View Circle
- City
- Farmington Hills
- Zip
- 48334
- County
- Oakland
- Township
- Farmington Hills
- Possession
- At Close
- Property Type
- Condominium
- Listing Date
- 05/15/2023
- Subdivision
- Forest At Orchard Lake Occpn 1373
- Total Finished SqFt
- 3,926
- Lower Sq Ft
- 1,800
- Above Grade SqFt
- 2,126
- Garage
- 3.0
- Garage Desc.
- Attached, Direct Access, Door Opener, Electricity, Heated, Lift
- Water
- Public (Municipal)
- Sewer
- Public Sewer (Sewer-Sanitary)
- Year Built
- 2002
- Architecture
- 1 Story
- Home Style
- Free Standing/Detached, Ranch
Taxes
- Summer Taxes
- $7,687
- Winter Taxes
- $1,471
- Association Fee
- $320
Rooms and Land
- Bath2
- 0X0 Lower Floor
- Bath - Primary
- 0X0 1st Floor
- Bedroom - Primary
- 13.00X17.00 1st Floor
- Dining
- 13.00X14.00 1st Floor
- Kitchen
- 13.00X10.00 1st Floor
- Library (Study)
- 14.00X16.00 1st Floor
- MudRoom
- 5.00X6.00 1st Floor
- Other
- 6.00X10.00 Lower Floor
- Lavatory2
- 0X0 1st Floor
- Bedroom2
- 14.00X16.00 Lower Floor
- Family
- 16.00X20.00 Lower Floor
- Laundry
- 0X0 1st Floor
- Living
- 16.00X20.00 1st Floor
- Other2
- 6.00X5.00 Lower Floor
- Other3
- 12.00X14.00 Lower Floor
- Basement
- Daylight, Finished, Walkout Access
- Cooling
- Ceiling Fan(s), Central Air
- Heating
- Forced Air, Natural Gas, Zoned
- Appliances
- Built-In Gas Range, Built-In Refrigerator, Dishwasher, Disposal, Double Oven, Dryer, Gas Cooktop, Indoor Grill, Range Hood, Stainless Steel Appliance(s), Washer, Water Purifier Owned
Features
- Fireplace Desc.
- Basement, Gas, Living Room
- Interior Features
- 220 Volts, Furnished - Negotiable, High Spd Internet Avail, Jetted Tub, Programmable Thermostat, Sound System, Spa/Hot-tub, Wet Bar
- Exterior Materials
- Brick, Cedar
- Exterior Features
- Grounds Maintenance, Lighting, Satellite Dish, Spa/Hot-tub
Mortgage Calculator
- Property History
- Schools Information
- Local Business
| MLS Number | New Status | Previous Status | Activity Date | New List Price | Previous List Price | Sold Price | DOM |
| 20230037219 | Sold | Pending | Sep 15 2023 2:37PM | $665,000 | 75 | ||
| 20230037219 | Pending | Contingency | Aug 23 2023 11:36AM | 75 | |||
| 20230037219 | Contingency | Active | Jul 29 2023 10:08AM | 75 | |||
| 20230037219 | Active | Coming Soon | May 18 2023 6:36PM | 75 | |||
| 20230037219 | Coming Soon | May 15 2023 7:36AM | $700,000 | 75 | |||
| 20221009032 | Expired | Withdrawn | Mar 3 2023 2:17AM | 70 | |||
| 20221009032 | Withdrawn | Expired | Mar 2 2023 6:09AM | 70 | |||
| 20221009032 | Expired | Withdrawn | Jan 21 2023 2:16AM | 70 | |||
| 20221009032 | Withdrawn | Active | Oct 31 2022 5:39PM | 70 | |||
| 20221009032 | Active | Coming Soon | Aug 26 2022 2:17AM | 70 | |||
| 20221009032 | Coming Soon | Aug 22 2022 5:08PM | $725,000 | 70 |
Learn More About This Listing
Contact Customer Care
Mon-Fri 9am-9pm Sat/Sun 9am-7pm
248-304-6700
Listing Broker

Listing Courtesy of
Brookstone, Realtors Llc
(248) 963-0505
Office Address 3310 W Big Beaver Rd Suite 105
THE ACCURACY OF ALL INFORMATION, REGARDLESS OF SOURCE, IS NOT GUARANTEED OR WARRANTED. ALL INFORMATION SHOULD BE INDEPENDENTLY VERIFIED.
Listings last updated: . Some properties that appear for sale on this web site may subsequently have been sold and may no longer be available.
Our Michigan real estate agents can answer all of your questions about 31069 Scenic View Circle, Farmington Hills MI 48334. Real Estate One, Max Broock Realtors, and J&J Realtors are part of the Real Estate One Family of Companies and dominate the Farmington Hills, Michigan real estate market. To sell or buy a home in Farmington Hills, Michigan, contact our real estate agents as we know the Farmington Hills, Michigan real estate market better than anyone with over 100 years of experience in Farmington Hills, Michigan real estate for sale.
The data relating to real estate for sale on this web site appears in part from the IDX programs of our Multiple Listing Services. Real Estate listings held by brokerage firms other than Real Estate One includes the name and address of the listing broker where available.
IDX information is provided exclusively for consumers personal, non-commercial use and may not be used for any purpose other than to identify prospective properties consumers may be interested in purchasing.
 IDX provided courtesy of Realcomp II Ltd. via Max Broock and Realcomp II Ltd, © 2024 Realcomp II Ltd. Shareholders
IDX provided courtesy of Realcomp II Ltd. via Max Broock and Realcomp II Ltd, © 2024 Realcomp II Ltd. Shareholders
