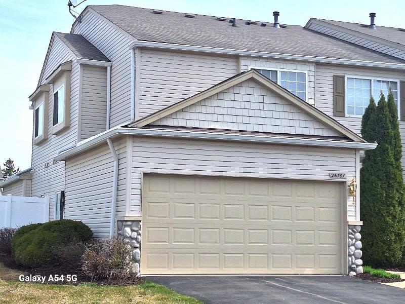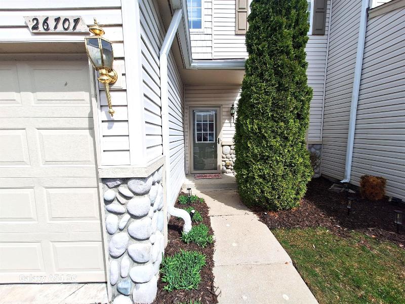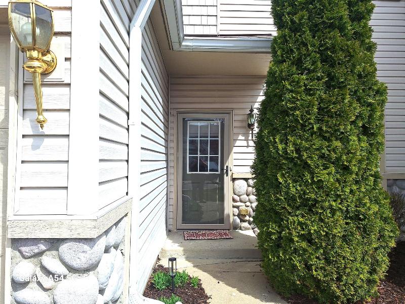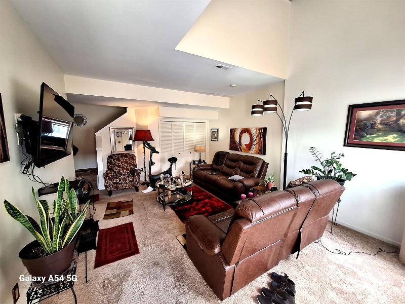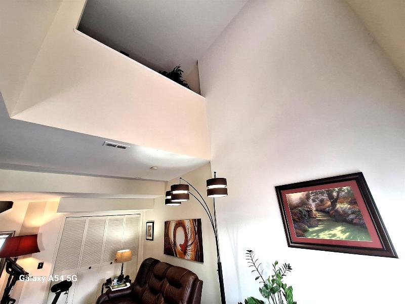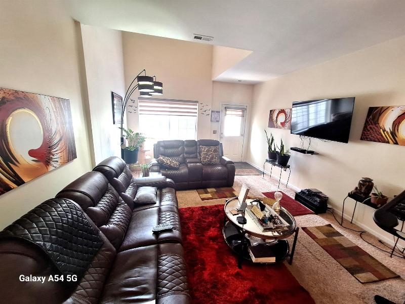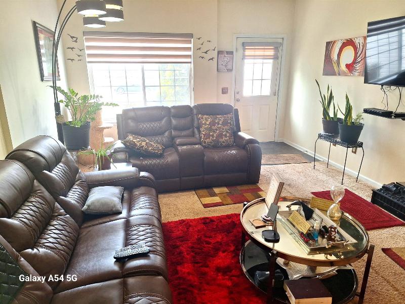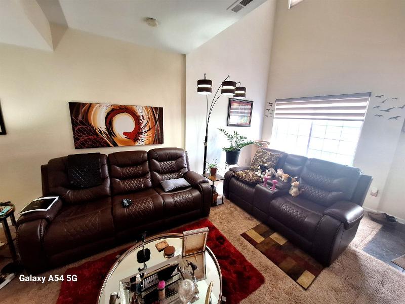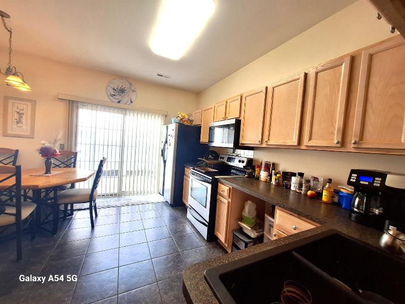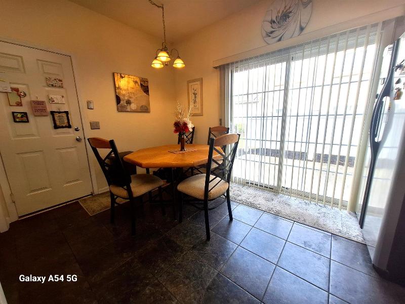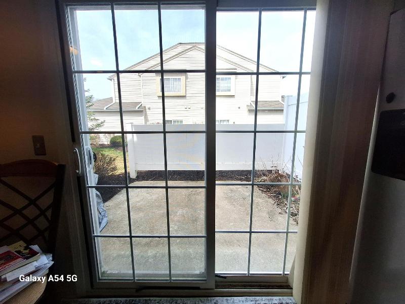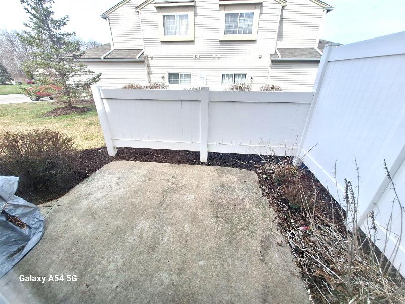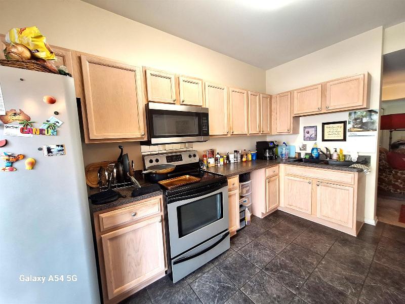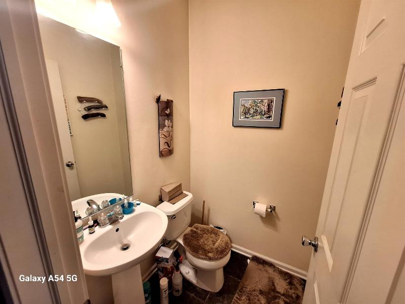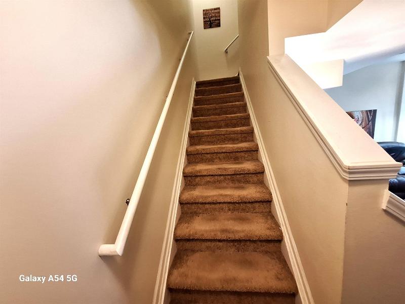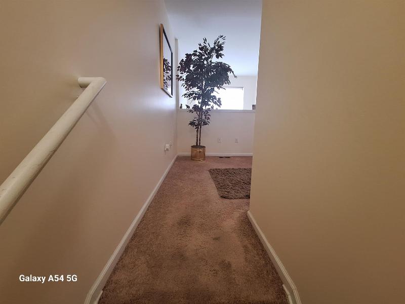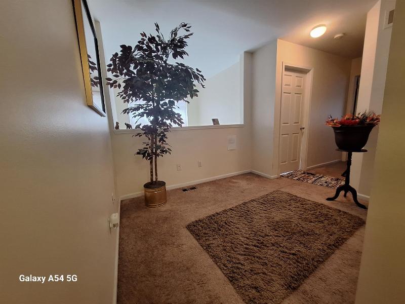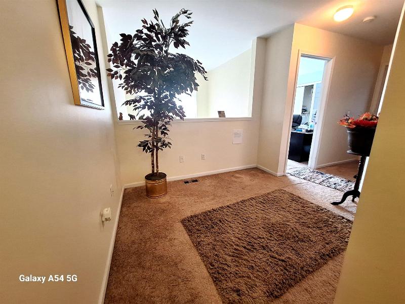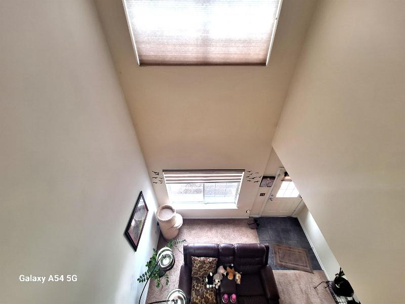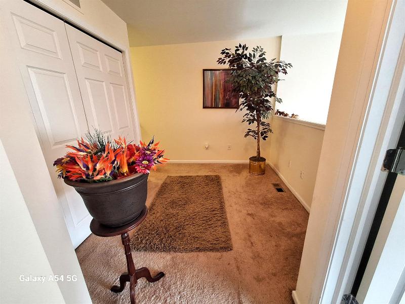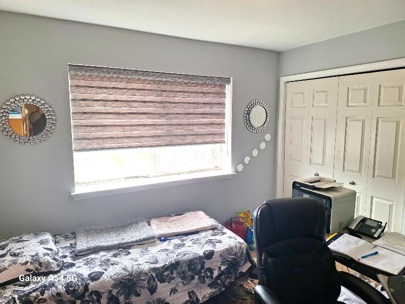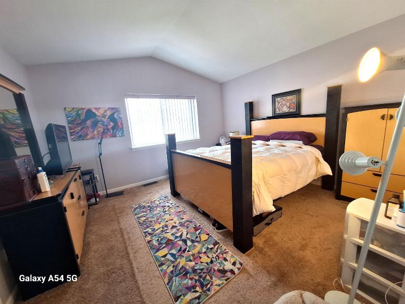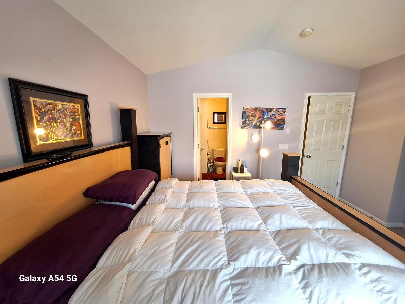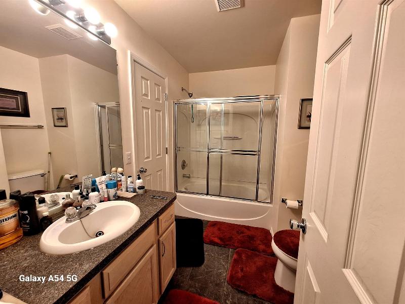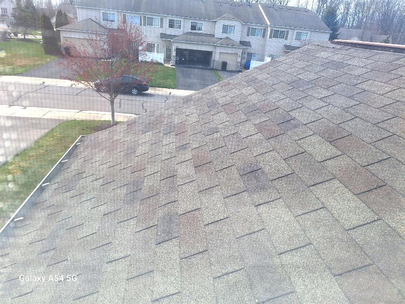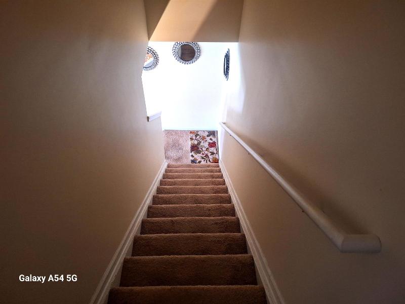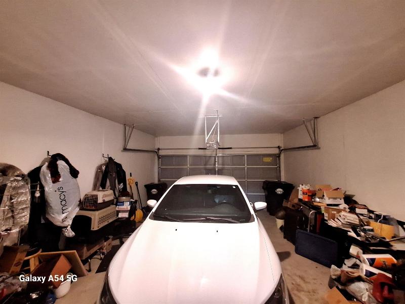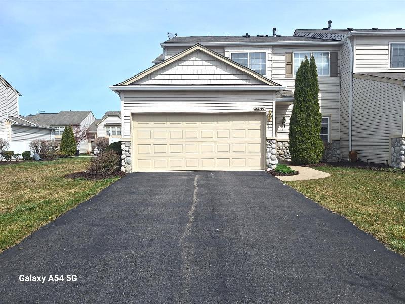- 2 Bedrooms
- 1 Full Bath
- 1 Half Bath
- 1,220 SqFt
- MLS# 20240023312
- Photos
- Map
- Satellite
Property Information
- Status
- Active
- Address
- 26707 Ashton Drive
- City
- Woodhaven
- Zip
- 48183
- County
- Wayne
- Township
- Woodhaven
- Possession
- Close Plus 30 D
- Price Reduction
- ($500) on 04/28/2024
- Property Type
- Condominium
- Listing Date
- 04/12/2024
- Subdivision
- Replat No 3 Of Wayne County Condo Sub Plan No 758
- Total Finished SqFt
- 1,220
- Above Grade SqFt
- 1,220
- Garage
- 2.0
- Garage Desc.
- Attached
- Water
- Public (Municipal)
- Sewer
- Public Sewer (Sewer-Sanitary)
- Year Built
- 2004
- Architecture
- 2 Story
- Home Style
- Contemporary
Taxes
- Summer Taxes
- $2,250
- Winter Taxes
- $273
- Association Fee
- $265
Rooms and Land
- Bath2
- 10.00X7.00 2nd Floor
- Lavatory2
- 7.00X5.00 1st Floor
- Kitchen
- 13.00X14.00 1st Floor
- Bedroom2
- 11.00X10.00 2nd Floor
- Bedroom - Primary
- 13.00X13.00 2nd Floor
- Loft
- 8.00X3.00 2nd Floor
- Living
- 20.00X14.00 1st Floor
- Cooling
- Central Air
- Heating
- Forced Air, Natural Gas
- Appliances
- Dryer, Free-Standing Electric Range, Free-Standing Refrigerator, Microwave, Washer
Features
- Interior Features
- Cable Available
- Exterior Materials
- Other, Vinyl
- Exterior Features
- Grounds Maintenance
Mortgage Calculator
Get Pre-Approved
- Market Statistics
- Property History
- Schools Information
- Local Business
| MLS Number | New Status | Previous Status | Activity Date | New List Price | Previous List Price | Sold Price | DOM |
| 20240023312 | Apr 28 2024 10:36PM | $184,499 | $184,999 | 16 | |||
| 20240023312 | Apr 24 2024 9:36AM | $184,999 | $185,000 | 16 | |||
| 20240023312 | Active | Withdrawn | Apr 19 2024 10:36AM | 16 | |||
| 20240023312 | Withdrawn | Active | Apr 15 2024 11:11AM | 16 | |||
| 20240023312 | Active | Apr 12 2024 1:05PM | $185,000 | 16 |
Learn More About This Listing
Listing Broker
![]()
Listing Courtesy of
Real Estate One
Office Address 22001 Michigan Ave, Suite 110
THE ACCURACY OF ALL INFORMATION, REGARDLESS OF SOURCE, IS NOT GUARANTEED OR WARRANTED. ALL INFORMATION SHOULD BE INDEPENDENTLY VERIFIED.
Listings last updated: . Some properties that appear for sale on this web site may subsequently have been sold and may no longer be available.
Our Michigan real estate agents can answer all of your questions about 26707 Ashton Drive, Woodhaven MI 48183. Real Estate One, Max Broock Realtors, and J&J Realtors are part of the Real Estate One Family of Companies and dominate the Woodhaven, Michigan real estate market. To sell or buy a home in Woodhaven, Michigan, contact our real estate agents as we know the Woodhaven, Michigan real estate market better than anyone with over 100 years of experience in Woodhaven, Michigan real estate for sale.
The data relating to real estate for sale on this web site appears in part from the IDX programs of our Multiple Listing Services. Real Estate listings held by brokerage firms other than Real Estate One includes the name and address of the listing broker where available.
IDX information is provided exclusively for consumers personal, non-commercial use and may not be used for any purpose other than to identify prospective properties consumers may be interested in purchasing.
 IDX provided courtesy of Realcomp II Ltd. via Max Broock and Realcomp II Ltd, © 2024 Realcomp II Ltd. Shareholders
IDX provided courtesy of Realcomp II Ltd. via Max Broock and Realcomp II Ltd, © 2024 Realcomp II Ltd. Shareholders
