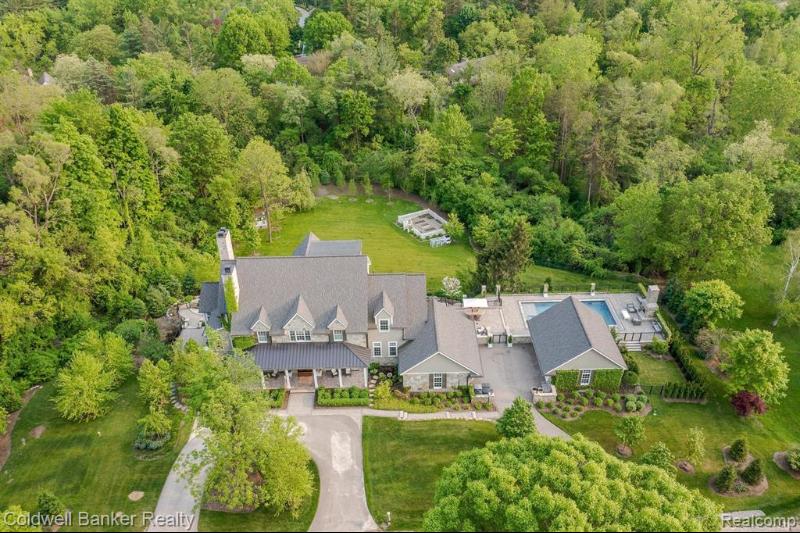$4,500,000
Calculate Payment
- 6 Bedrooms
- 5 Full Bath
- 2 Half Bath
- 9,427 SqFt
- MLS# 20240022122
Property Information
- Status
- Active
- Address
- 47033 Timberlane Street
- City
- Northville
- Zip
- 48167
- County
- Wayne
- Township
- Northville Twp
- Possession
- Negotiable
- Property Type
- Residential
- Listing Date
- 04/08/2024
- Subdivision
- Northville Hills Sub
- Total Finished SqFt
- 9,427
- Lower Finished SqFt
- 2,900
- Above Grade SqFt
- 6,527
- Garage
- 2.0
- Garage Desc.
- Attached, Detached, Door Opener, Electricity, Side Entrance
- Water
- Well (Existing)
- Sewer
- Septic Tank (Existing)
- Year Built
- 2017
- Architecture
- 3 Story
- Home Style
- Colonial, Farmhouse
Taxes
- Summer Taxes
- $12,845
- Winter Taxes
- $8,093
Rooms and Land
- Other
- 14.00X10.00 1st Floor
- Bath2
- 10.00X6.00 2nd Floor
- Laundry
- 15.00X8.00 2nd Floor
- Breakfast
- 19.00X12.00 1st Floor
- Kitchen
- 17.00X16.00 1st Floor
- Library (Study)
- 15.00X14.00 1st Floor
- Lavatory2
- 6.00X4.00 1st Floor
- Living
- 19.00X13.00 1st Floor
- Dining
- 19.00X16.00 1st Floor
- Bedroom2
- 14.00X11.00 2nd Floor
- Bedroom3
- 16.00X13.00 2nd Floor
- Bedroom4
- 16.00X12.00 2nd Floor
- Three Season Room
- 17.00X12.00 1st Floor
- Family
- 23.00X13.00 1st Floor
- Bath - Dual Entry Full
- 13.00X11.00 2nd Floor
- Lavatory3
- 6.00X4.00 1st Floor
- Bedroom5
- 18.00X6.00 Lower Floor
- Other2
- 23.00X20.00 Lower Floor
- Other3
- 15.00X5.00 Lower Floor
- Other-3
- 16.00X14.00 Lower Floor
- Other-4
- 13.00X10.00 Lower Floor
- Rec
- 42.00X16.00 Lower Floor
- Bath3
- 10.00X5.00 Lower Floor
- Bath - Full-2
- 10.00X5.00 3rd Floor
- Bedroom6
- 28.00X19.00 3rd Floor
- Bath - Primary
- 32.00X14.00 2nd Floor
- Bedroom - Primary
- 21.00X17.00 2nd Floor
- Basement
- Finished, Walkout Access
- Cooling
- Central Air
- Heating
- Forced Air, Natural Gas
- Acreage
- 1.78
- Lot Dimensions
- 197.20 x 318.10
- Appliances
- Bar Fridge, Built-In Gas Oven, Built-In Gas Range, Built-In Refrigerator, Dishwasher, Disposal, Double Oven, Dryer, Gas Cooktop, Microwave, Plumbed For Ice Maker, Range Hood, Self Cleaning Oven, Wine Cooler, Wine Refrigerator
Features
- Fireplace Desc.
- Dining Room, Family Room, Gas, Other
- Interior Features
- 100 Amp Service, 220 Volts, Carbon Monoxide Alarm(s), Circuit Breakers, High Spd Internet Avail, Humidifier, Programmable Thermostat, Security Alarm (owned), Smoke Alarm, Sound System, Spa/Hot-tub, Wet Bar
- Exterior Materials
- Other, Stone
- Exterior Features
- Fenced, Gutter Guard System, Lighting, Pool - Inground, Spa/Hot-tub, Whole House Generator
Mortgage Calculator
Get Pre-Approved
- Market Statistics
- Property History
- Schools Information
- Local Business
| MLS Number | New Status | Previous Status | Activity Date | New List Price | Previous List Price | Sold Price | DOM |
| 20240022122 | Active | Apr 8 2024 1:39PM | $4,500,000 | 341 | |||
| 20230088711 | Withdrawn | Active | Apr 8 2024 1:06PM | 174 | |||
| 20230088711 | Active | Oct 17 2023 3:05PM | $4,500,000 | 174 | |||
| 20230075385 | Withdrawn | Active | Oct 17 2023 2:40PM | 41 | |||
| 20230075385 | Active | Sep 6 2023 2:13PM | $4,700,000 | 41 | |||
| 20230074736 | Withdrawn | Active | Sep 6 2023 2:06PM | 1 | |||
| 20230074736 | Sep 5 2023 2:12PM | $4,700,000 | $4,500,000 | 1 | |||
| 20230040939 | Withdrawn | Active | Sep 5 2023 9:37AM | 103 | |||
| 20230074736 | Active | Sep 5 2023 9:36AM | $4,500,000 | 1 | |||
| 20230040939 | Active | Coming Soon | May 26 2023 2:16AM | 103 | |||
| 20230040939 | Coming Soon | May 25 2023 1:37PM | $4,900,000 | 103 |
Learn More About This Listing
Contact Customer Care
Mon-Fri 9am-9pm Sat/Sun 9am-7pm
248-304-6700
Listing Broker

Listing Courtesy of
Coldwell Banker Realty-Northville
(248) 347-3050
Office Address 201 Cady Centre
THE ACCURACY OF ALL INFORMATION, REGARDLESS OF SOURCE, IS NOT GUARANTEED OR WARRANTED. ALL INFORMATION SHOULD BE INDEPENDENTLY VERIFIED.
Listings last updated: . Some properties that appear for sale on this web site may subsequently have been sold and may no longer be available.
Our Michigan real estate agents can answer all of your questions about 47033 Timberlane Street, Northville MI 48167. Real Estate One, Max Broock Realtors, and J&J Realtors are part of the Real Estate One Family of Companies and dominate the Northville, Michigan real estate market. To sell or buy a home in Northville, Michigan, contact our real estate agents as we know the Northville, Michigan real estate market better than anyone with over 100 years of experience in Northville, Michigan real estate for sale.
The data relating to real estate for sale on this web site appears in part from the IDX programs of our Multiple Listing Services. Real Estate listings held by brokerage firms other than Real Estate One includes the name and address of the listing broker where available.
IDX information is provided exclusively for consumers personal, non-commercial use and may not be used for any purpose other than to identify prospective properties consumers may be interested in purchasing.
 IDX provided courtesy of Realcomp II Ltd. via Max Broock and Realcomp II Ltd, © 2024 Realcomp II Ltd. Shareholders
IDX provided courtesy of Realcomp II Ltd. via Max Broock and Realcomp II Ltd, © 2024 Realcomp II Ltd. Shareholders























































































