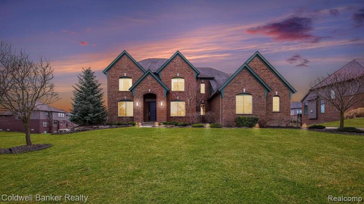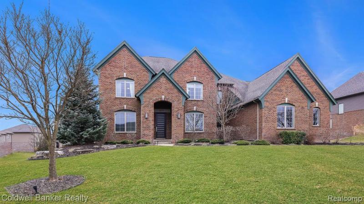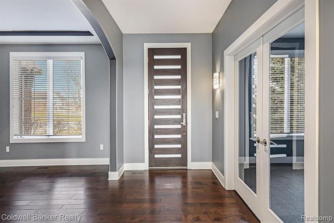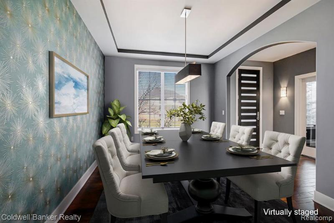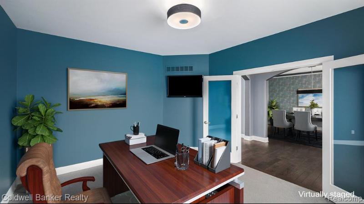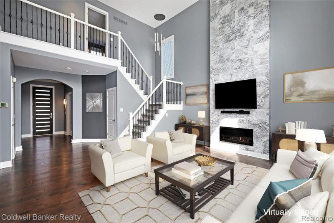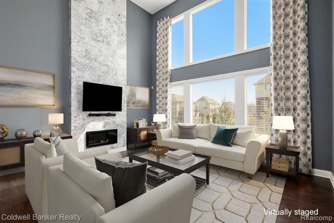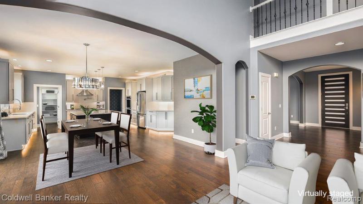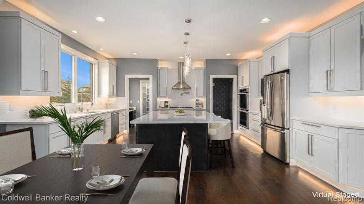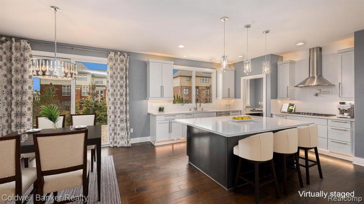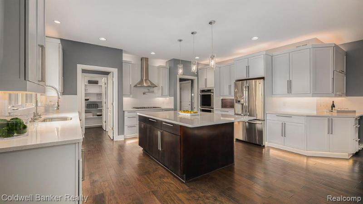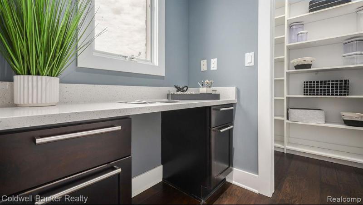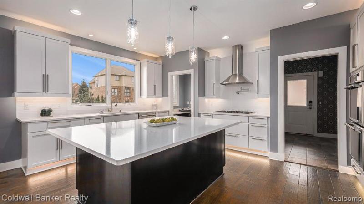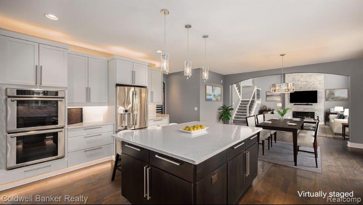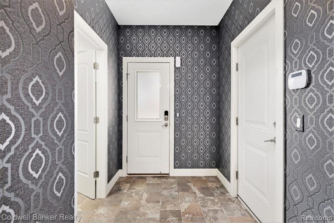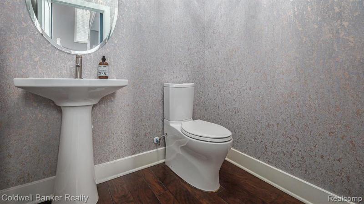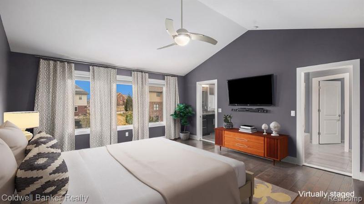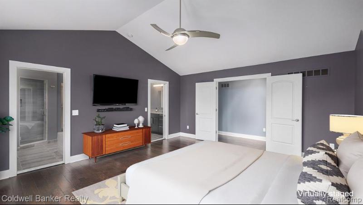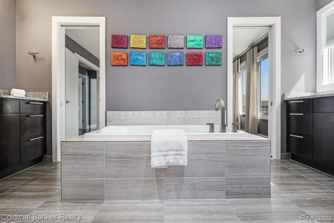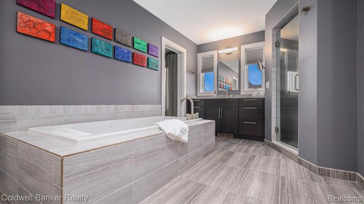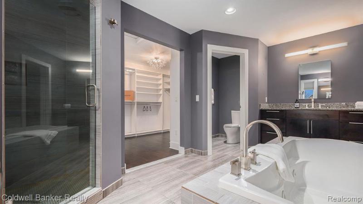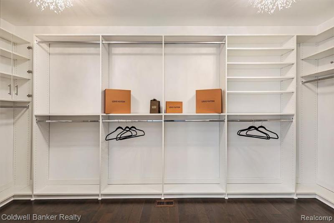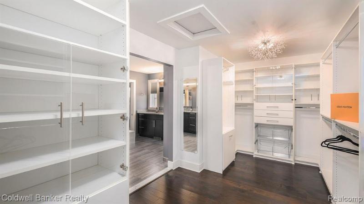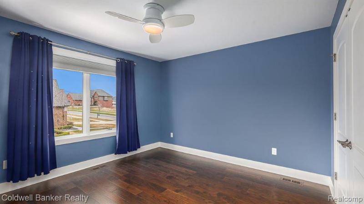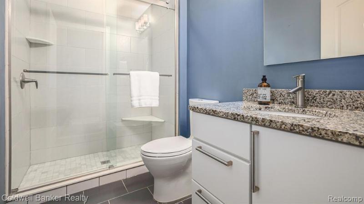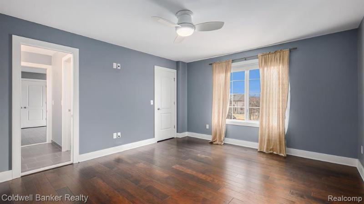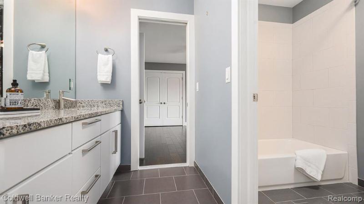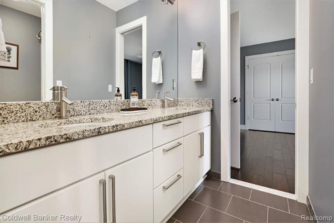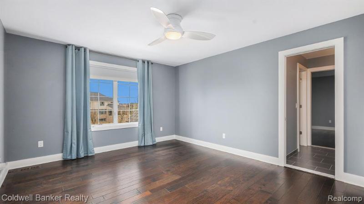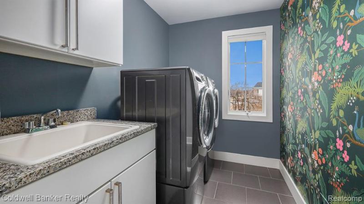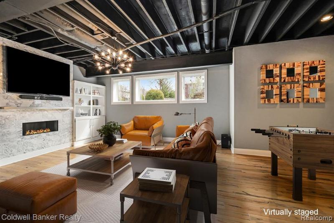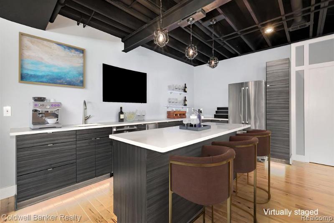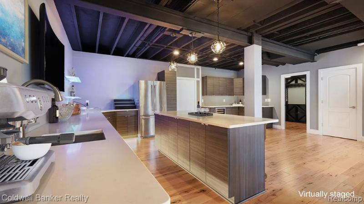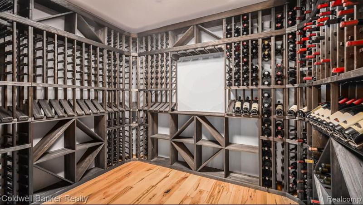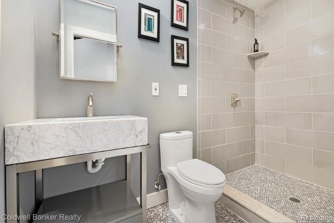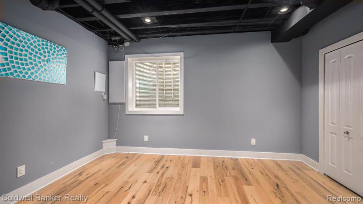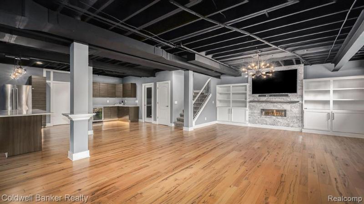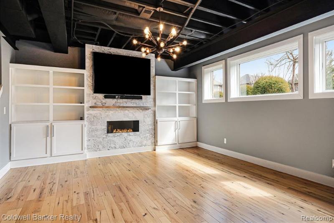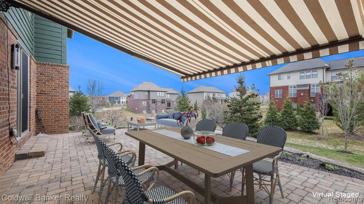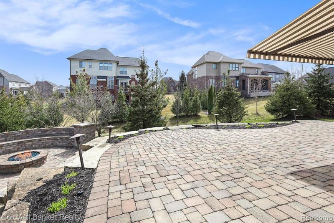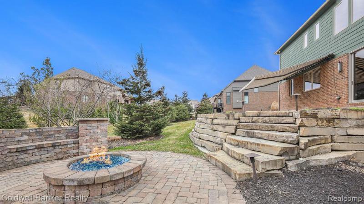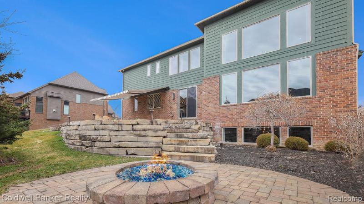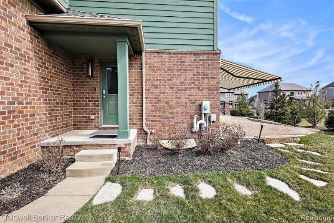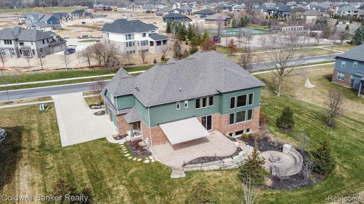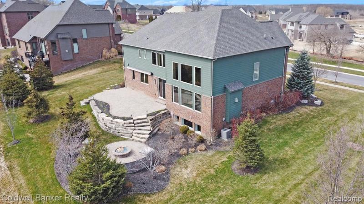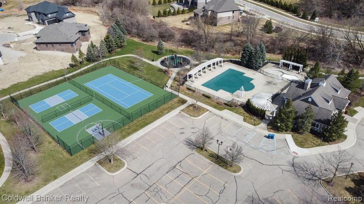$999,999
Calculate Payment
- 5 Bedrooms
- 4 Full Bath
- 1 Half Bath
- 4,912 SqFt
- MLS# 20240020915
Property Information
- Status
- Active
- Address
- 1015 Sheffield Park Lane
- City
- Oakland
- Zip
- 48363
- County
- Oakland
- Township
- Oakland Twp
- Possession
- At Close
- Property Type
- Residential
- Listing Date
- 04/04/2024
- Subdivision
- Oakland Hunt Condo Occpn 1796
- Total Finished SqFt
- 4,912
- Lower Finished SqFt
- 1,321
- Above Grade SqFt
- 3,591
- Garage
- 3.5
- Garage Desc.
- Attached, Basement Access, Door Opener, Side Entrance
- Water
- Public (Municipal)
- Sewer
- Public Sewer (Sewer-Sanitary)
- Year Built
- 2014
- Architecture
- 2 Story
- Home Style
- Colonial
Taxes
- Summer Taxes
- $5,421
- Winter Taxes
- $2,864
- Association Fee
- $165
Rooms and Land
- Bath - Dual Entry Full
- 10.00X6.00 2nd Floor
- Bedroom3
- 15.00X13.00 2nd Floor
- Bedroom4
- 15.00X13.00 2nd Floor
- Bath3
- 9.00X5.00 2nd Floor
- Bedroom5
- 13.00X19.00 2nd Floor
- Bath - Primary
- 18.00X10.00 2nd Floor
- Bedroom - Primary
- 18.00X16.00 2nd Floor
- Lavatory2
- 6.00X6.00 1st Floor
- MudRoom
- 7.00X10.00 1st Floor
- Laundry
- 5.00X5.00 1st Floor
- Bath2
- 5.00X13.00 Lower Floor
- Bedroom2
- 14.00X12.00 Lower Floor
- Family
- 36.00X42.00 Lower Floor
- Kitchen
- 21.00X13.00 1st Floor
- GreatRoom
- 28.00X21.00 1st Floor
- Dining
- 16.00X13.00 1st Floor
- Library (Study)
- 15.00X13.00 1st Floor
- Basement
- Finished
- Cooling
- Ceiling Fan(s), Central Air
- Heating
- Forced Air, Natural Gas
- Acreage
- 0.34
- Lot Dimensions
- 110x135
- Appliances
- Bar Fridge, Convection Oven, Dishwasher, Disposal, Double Oven, Dryer, Exhaust Fan, Free-Standing Refrigerator, Gas Cooktop, Ice Maker, Microwave, Self Cleaning Oven, Stainless Steel Appliance(s), Vented Exhaust Fan, Washer, Water Purifier Owned, Wine Cooler, Wine Refrigerator
Features
- Fireplace Desc.
- Basement, Electric, Great Room
- Interior Features
- Cable Available, Circuit Breakers, Egress Window(s), High Spd Internet Avail, Humidifier, Jetted Tub, Other, Programmable Thermostat, Security Alarm (owned), Wet Bar
- Exterior Materials
- Brick, Wood
- Exterior Features
- Awning/Overhang(s), Club House, Pool – Community, Tennis Court
Mortgage Calculator
Get Pre-Approved
- Market Statistics
- Property History
- Schools Information
- Local Business
| MLS Number | New Status | Previous Status | Activity Date | New List Price | Previous List Price | Sold Price | DOM |
| 20240020915 | Apr 15 2024 5:36PM | $999,999 | $1,035,000 | 36 | |||
| 20240020915 | Active | Apr 4 2024 2:14PM | $1,035,000 | 36 | |||
| 20230076567 | Withdrawn | Active | Feb 23 2024 11:05AM | 164 | |||
| 20230076567 | Feb 12 2024 2:13AM | $1,100,000 | $1,174,900 | 164 | |||
| 20230076567 | Dec 14 2023 7:38PM | $1,174,900 | $1,199,900 | 164 | |||
| 20230076567 | Nov 17 2023 9:36AM | $1,199,900 | $1,224,800 | 164 | |||
| 20230076567 | Nov 2 2023 1:05PM | $1,224,800 | $1,234,800 | 164 | |||
| 20230076567 | Sep 24 2023 3:36PM | $1,234,800 | $1,295,000 | 164 | |||
| 20230076567 | Active | Coming Soon | Sep 14 2023 2:16AM | 164 | |||
| 20230076567 | Coming Soon | Sep 12 2023 2:16AM | $1,295,000 | 164 |
Learn More About This Listing
Contact Customer Care
Mon-Fri 9am-9pm Sat/Sun 9am-7pm
248-304-6700
Listing Broker

Listing Courtesy of
Coldwell Banker Realty-Rochester
(248) 651-3500
Office Address 900 W University
THE ACCURACY OF ALL INFORMATION, REGARDLESS OF SOURCE, IS NOT GUARANTEED OR WARRANTED. ALL INFORMATION SHOULD BE INDEPENDENTLY VERIFIED.
Listings last updated: . Some properties that appear for sale on this web site may subsequently have been sold and may no longer be available.
Our Michigan real estate agents can answer all of your questions about 1015 Sheffield Park Lane, Oakland MI 48363. Real Estate One, Max Broock Realtors, and J&J Realtors are part of the Real Estate One Family of Companies and dominate the Oakland, Michigan real estate market. To sell or buy a home in Oakland, Michigan, contact our real estate agents as we know the Oakland, Michigan real estate market better than anyone with over 100 years of experience in Oakland, Michigan real estate for sale.
The data relating to real estate for sale on this web site appears in part from the IDX programs of our Multiple Listing Services. Real Estate listings held by brokerage firms other than Real Estate One includes the name and address of the listing broker where available.
IDX information is provided exclusively for consumers personal, non-commercial use and may not be used for any purpose other than to identify prospective properties consumers may be interested in purchasing.
 IDX provided courtesy of Realcomp II Ltd. via Max Broock and Realcomp II Ltd, © 2024 Realcomp II Ltd. Shareholders
IDX provided courtesy of Realcomp II Ltd. via Max Broock and Realcomp II Ltd, © 2024 Realcomp II Ltd. Shareholders
