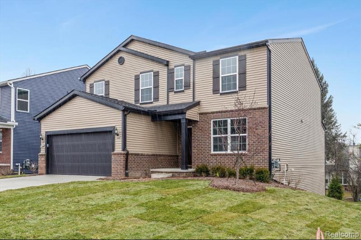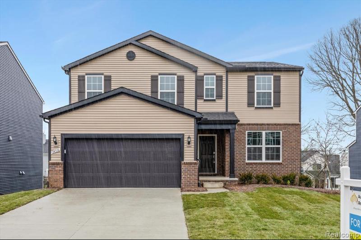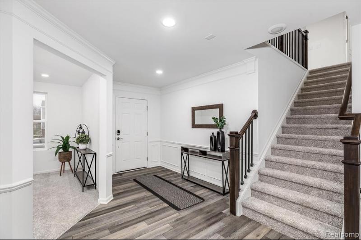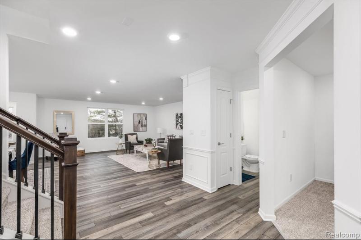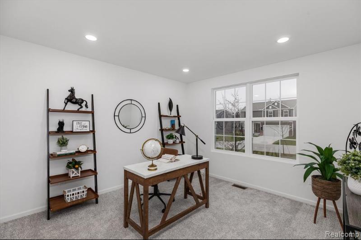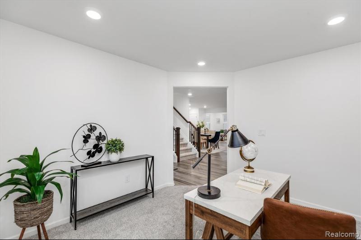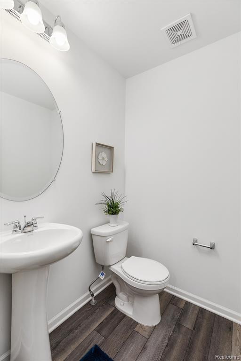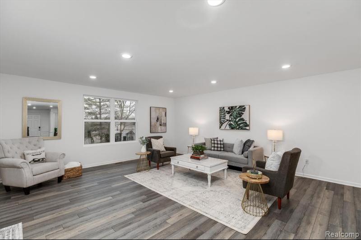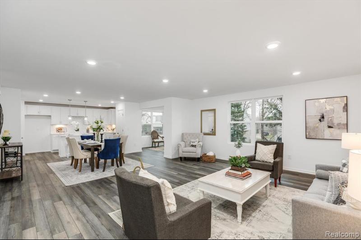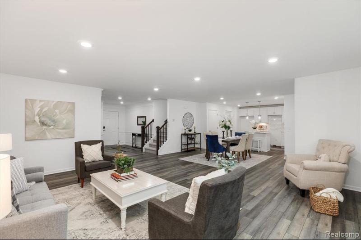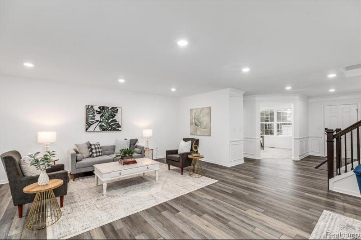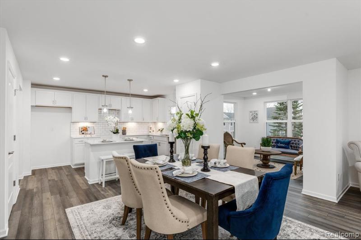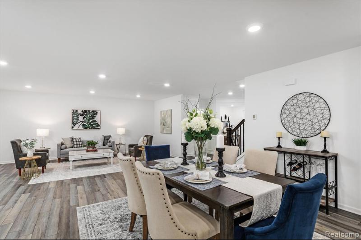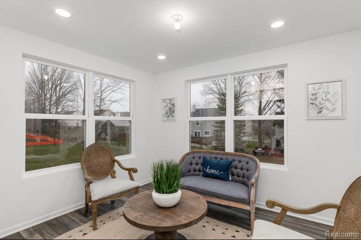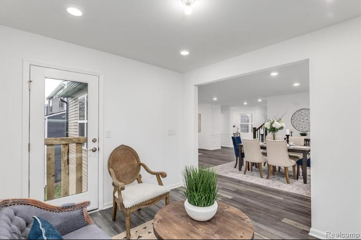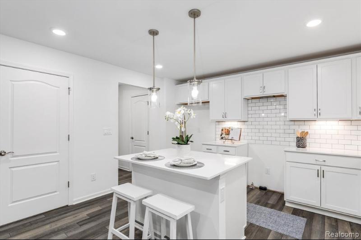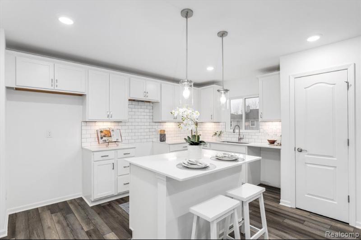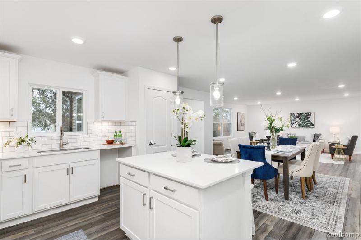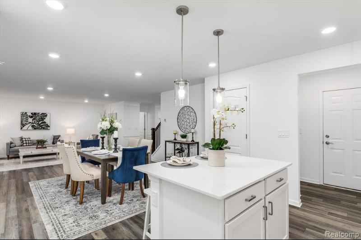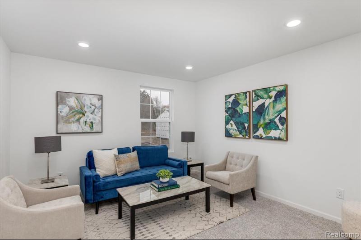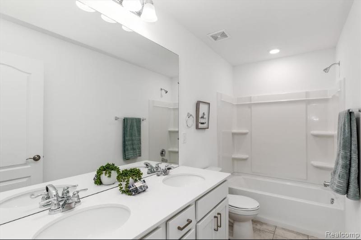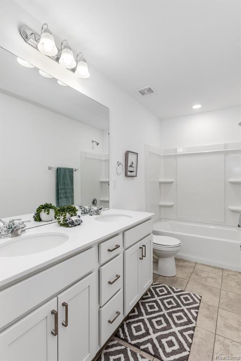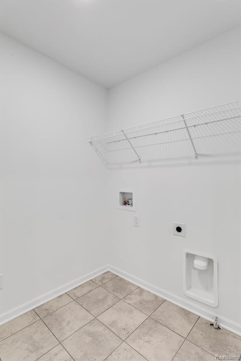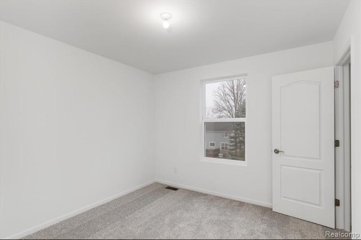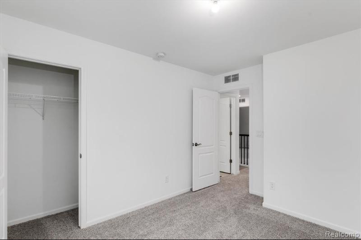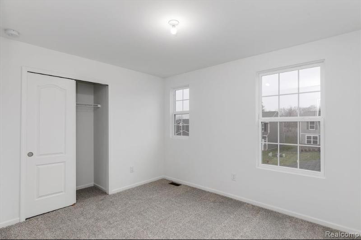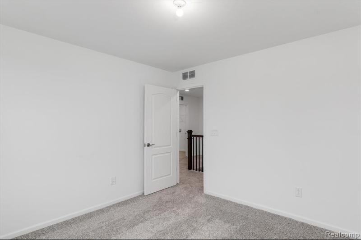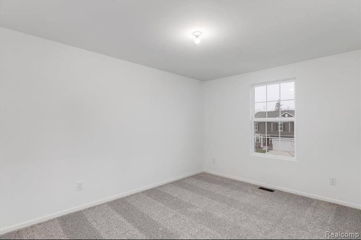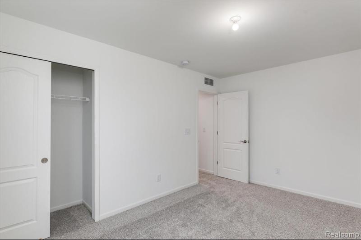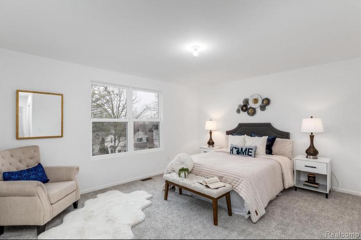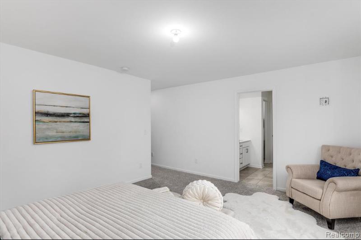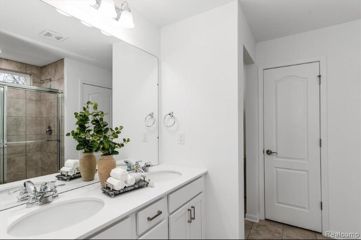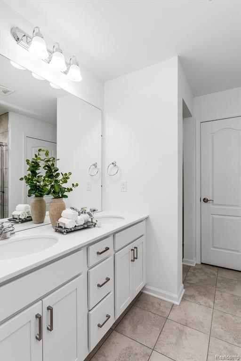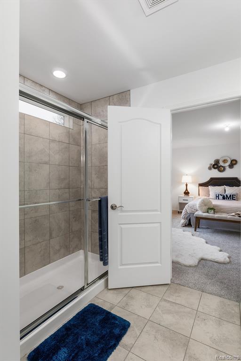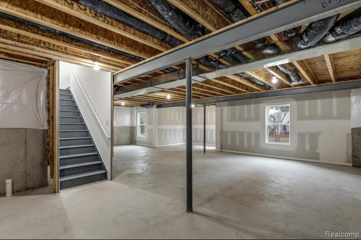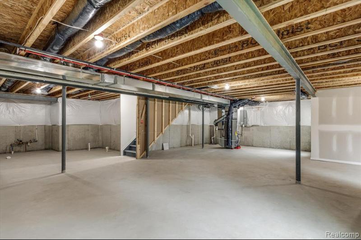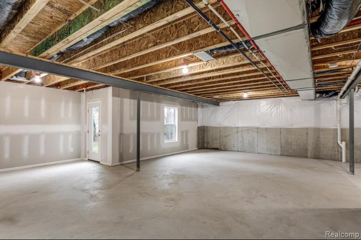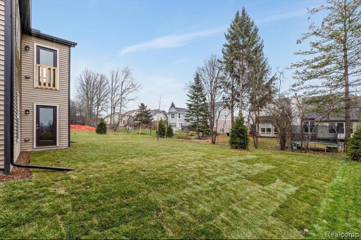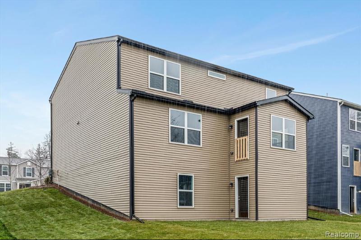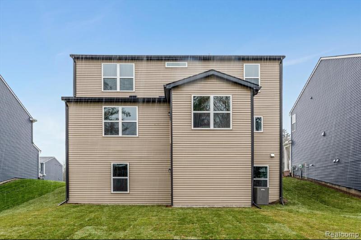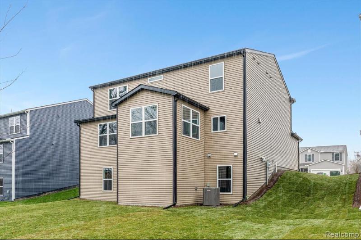$649,900
Calculate Payment
- 4 Bedrooms
- 2 Full Bath
- 1 Half Bath
- 2,670 SqFt
- MLS# 20230099821
- Photos
- Map
- Satellite
Property Information
- Status
- Pending
- Address
- 24536 Jade Drive
- City
- Farmington
- Zip
- 48336
- County
- Oakland
- Township
- Farmington Hills
- Possession
- At Close
- Property Type
- Residential
- Listing Date
- 11/27/2023
- Subdivision
- Oakland County Condo Plan No 2358 Emerald Park Est
- Total Finished SqFt
- 2,670
- Above Grade SqFt
- 2,670
- Garage
- 2.0
- Garage Desc.
- Attached
- Water
- Public (Municipal)
- Sewer
- Public Sewer (Sewer-Sanitary)
- Year Built
- 2023
- Architecture
- 2 Story
- Home Style
- Colonial
Taxes
- Summer Taxes
- $1,131
- Winter Taxes
- $334
- Association Fee
- $1,000
Rooms and Land
- Bath2
- 10.00X4.00 2nd Floor
- Bath - Primary
- 10.00X9.00 2nd Floor
- Four Season Room
- 10.00X12.00 1st Floor
- Family
- 17.00X19.00 1st Floor
- Bedroom2
- 10.00X10.00 2nd Floor
- Bedroom3
- 12.00X10.00 2nd Floor
- Lavatory2
- 4.00X4.00 1st Floor
- Kitchen
- 12.00X12.00 1st Floor
- Bedroom - Primary
- 15.00X12.00 2nd Floor
- Bedroom4
- 10.00X13.00 2nd Floor
- Basement
- Unfinished, Walkout Access
- Cooling
- Central Air
- Heating
- Forced Air, Natural Gas
- Acreage
- 0.18
- Lot Dimensions
- 69x164
Features
- Exterior Materials
- Vinyl
Mortgage Calculator
Get Pre-Approved
- Property History
| MLS Number | New Status | Previous Status | Activity Date | New List Price | Previous List Price | Sold Price | DOM |
| 20230099821 | Pending | Active | Feb 25 2024 2:13AM | 101 | |||
| 20230099821 | Jan 2 2024 7:36PM | $649,900 | $659,900 | 101 | |||
| 20230099821 | Active | Contingency | Jan 1 2024 6:36PM | 101 | |||
| 20230099821 | Contingency | Active | Dec 18 2023 6:36PM | 101 | |||
| 20230099821 | Active | Nov 27 2023 1:36PM | $659,900 | 101 | |||
| 20230093476 | Withdrawn | Active | Nov 27 2023 12:42PM | 26 | |||
| 20230093476 | Active | Coming Soon | Nov 8 2023 2:16AM | 26 | |||
| 20230093476 | Coming Soon | Nov 1 2023 8:42PM | $659,900 | 26 |
Learn More About This Listing
Contact Customer Care
Mon-Fri 9am-9pm Sat/Sun 9am-7pm
248-304-6700
Listing Broker

Listing Courtesy of
Autocity Realty Llc
(248) 605-5320
Office Address 55 E Long Lake Rd Suite 320
THE ACCURACY OF ALL INFORMATION, REGARDLESS OF SOURCE, IS NOT GUARANTEED OR WARRANTED. ALL INFORMATION SHOULD BE INDEPENDENTLY VERIFIED.
Listings last updated: . Some properties that appear for sale on this web site may subsequently have been sold and may no longer be available.
Our Michigan real estate agents can answer all of your questions about 24536 Jade Drive, Farmington MI 48336. Real Estate One, Max Broock Realtors, and J&J Realtors are part of the Real Estate One Family of Companies and dominate the Farmington, Michigan real estate market. To sell or buy a home in Farmington, Michigan, contact our real estate agents as we know the Farmington, Michigan real estate market better than anyone with over 100 years of experience in Farmington, Michigan real estate for sale.
The data relating to real estate for sale on this web site appears in part from the IDX programs of our Multiple Listing Services. Real Estate listings held by brokerage firms other than Real Estate One includes the name and address of the listing broker where available.
IDX information is provided exclusively for consumers personal, non-commercial use and may not be used for any purpose other than to identify prospective properties consumers may be interested in purchasing.
 IDX provided courtesy of Realcomp II Ltd. via Max Broock and Realcomp II Ltd, © 2024 Realcomp II Ltd. Shareholders
IDX provided courtesy of Realcomp II Ltd. via Max Broock and Realcomp II Ltd, © 2024 Realcomp II Ltd. Shareholders
